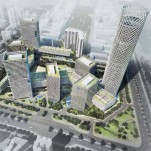Symbiosis of Tradition and Growth

The Yuanzhi Pioneer Park, designed for competition by Georges Hung under RM JM-HK is a large mixeduse development that seeks to create a new civic centre in proximity to the existing CBD of Shenzhen. Yuenzhi Pioneer Park masterplan is an opportunity for the client and the city to present a strategy that is an embodiment of Shenzhen’s cultural heritage and its future as a world class metropolitan city. It weaves a strong identity of iconic towers, public green space with amenities and commercial functions to activate the use for the present, as well as anticipate the future.
Central Business District in the Futian district of Shenzhen is a business and civic centre of the city. It is also a cultural and leisure hub. Its urban planning is centered on the city hall and its large central garden axis. Adjacent, the cultural facilities are situated orthogonally, forming a balancing composition between civic and open green space. CBD is composed primarily of office towers with commercial-retail development on the lower levels dedicated to international and national businesses and services. Its homogenous towers and streetscapes create a unifying urban context.
Situated between the Linhua Park and the Bijiashan Park, the development weaves the two landscaped parks together with the development functions to generate an exciting and dynamic urban fabric that promotes and enhances commercial and retail developments at the same time providing an exciting new public and leisure facilities for all.
The Shenzhen Yuanzhi Pioneer Park Development is a multi-phased, mixed-use, 6.7 million square foot parcel consisting of an outdoor park, retail complex, office space, five-star hotel and spa, and condominium apartments distributed in eight individual towers around a central park. The program spaces and towers are arranged to maximize the experience of the park and surrounding views.
At the heart of the development is a vast park of over 10 hectares of forests, soft-scape, water features, public amenities, restaurants with outdoor terraces, a large sunken amphitheatre, and public sculptures-art as well as open plazas. It is a public amenity that links the retail with the commercial development and offers the visual connection to the Linhua and Bijiashan parks through lush green landscape space. It also links to major transportation hubs such as the future subway line number 16 to the west of the site and a re-organised bus terminal to the south east corner. The public transportation connection will ensure the success of the retail development by bringing in the necessary public through its space and provide ease of access to the users of the commercial spaces above.
The landmark headquarter tower, situated on the lower eastern portion of the development, marks the urban intersection of Huangang and Sungang roads. It is the symbol of this development. The tower stands at 240 meters above the ground floor of functional area including grade-A offices and a 5-star hotel at the top, the round geometry offers unparallel 360 views of the entire CBD area of Futian and beyond. The landmark tower is a singular form, simple yet powerful. Through its unique diagrid facade system, it is destined to be the new landmark of the CBD development and symbol of Shenzhen’s prosperity.
Full content of this issue you can read here
The full version of the article can be read in our printed issue, also you can subscribe to the web-version of the magazine
 Materials provided by Georges Hung Architecte D.P.L.G. (AtelierBlur Ltd)
Materials provided by Georges Hung Architecte D.P.L.G. (AtelierBlur Ltd)


