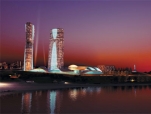The Symbol of Fraternity

The concept of the public and business centre to be erected in Ufa (the capital city of the Republic of Bashkortostan), in Oktyabrskaya Revolutsia street, was proposed by experts of the Architectural Bureau of Yuri Vissarionov in 2008- 2009. Keeping in line with the architectural and planning assignment of Ufa city’s Department of Architecture and City Planning, as its main architectural and aesthetic objective the project aims to create an impressive highrise complex that will embody the Bashkir- Russian friendship. The building is planned to be used for office spaces, hotels, and shopping outlets which, together, will form a splendid public and municipal area.
Due to its location at the entrance to the city on the high banks of the Belaya river, the complex will be much like a city gate. The area is bounded by Vorovskaya street to the north-west, by Oktyabrskaya Revolutsia street to the east, and by Frunze street to the south-west. The site still features an existing fragment of a merchant building (in Oktyabrskaya Revolutsia street), and the Druzhba (Frienship) monument erected to commemorate the 400th anniversary of the republic’s voluntary annexation to Russia (located to the south-east of the site).
Remarkably, the city gate’s function has not just been to serve as symbol of hospitality. In earlier times city gates used to play an essential role in the local fortification system. This can explain why in modern days a city gate’s silhouette may often be seen rising from the center of an area that traditionally later grew and spread around an ancient fortified settlement. To add to this, the city gate was often complemented by flanking towers. The Nauan Gate of Potsdam, the Zackhaim Gate of Koeningsberg, the Bukhara Gate in Uzbekistan, the Limburg Gate in Netherlands, the Turin Gate in Italy, the Tallinn Gate in Estonia are all examples of city gates equipped with flanking twin towers.
The lower levels of a city gate were often used to house trade stands owing to their location in the busiest part of the town – the main road to the city. Important as they are, these cultural and historical premises did not have a major impact on the current design concept. By no means were traditional austere fortress towers meant to become the immediate prototypes for the proposed project. However, their spatial composition and functional use has been reflected in the modified, now welcoming image of the proposed high rise complex.
Composition
According to the project concept, the complex will consist of two 36-storey oval-shaped towers and a stylobate with a variable number of stories. Together with other high rise structures, the towers, which will be set at different angles, will become the centerpiece of the city’s more dynamic skyline that is forming at the present moment. Their smooth, overflowing forms, which should allude to nature, will complement the area’s magnificent riverbank landscape. In terms of the composition, the stylobate part, divided by a hollow, will separate the towers to make space for a pedestrian street that will stretch out from the historical part of the city to the embankment. In this way, the towers, while positioned on either side of the hollow, will rise like two rocky pillars mirroring the contours of the hilly landscape.
The two “hills” of the stylobate from which the towers will be emerging will interlock in the upper portion of the complex pointing in the direction of the city centre. The pedestrian street between the towers will “cascade down” as a network of roofed escalators and travolators turning into a tunnel under the Frunze street highway. Accordingly, entrances to the building will be located along the whole length of the street taking visitors onto each of the functional levels. The terraces at all the levels will be connected by vertical communication, such as staircases and elevators.
Full version you can download here
 Text: Konstantin Savkin, architect, the Bureau of Y.Vissarionov
Text: Konstantin Savkin, architect, the Bureau of Y.Vissarionov


