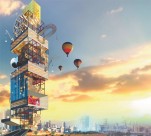Synergy of Fantasy and Reality

Bollywood is the sobriquet for the Hindi language film industry based in Mumbai, the most populous city of the Republic of India. The term emerged by analogy with Hollywood (California), is often loosely used as a synecdoche to refer to the whole Indian cinema. Admittedly, the word “Bollywood” for the large army of fans of the Indian cinema has truly a sacred meaning. Indian films often associated with predictability and some kind naivety. But the concept of the Bollywood Odyssey skyscraper in no way can be called simplified.
The idea of form is as important to ‘Cinema’ as is to ‘Architecture’ and therefore by questioning it, the project tries to establish a metaphoric link between the two. ‘Bollywood Odyssey’ subverts the idea of pure form in architecture in order to question the essentialization of Indian Cinema as ‘Bollywood’. The idea of exemplary form is subverted by bottom up design method which starts with a trefoil organization diagram.
The trefoil module (48mX48m) works as an open loop which allows both the private and public programs to co-exist seamlessly. The module revolves to grow incrementally around a central core which opens up to the panoramic view of the maximum city. The central core of the building is used for private movement with 12 elevators & 2 staircases. 8 out of 12 elevators connect the production studio levels & 4 connect intermediate levels. The Public Movement happens via a network of scenic elevators placed on the outer periphery of the building. This helps the public to reach the urbanscape level without disturbing the private movement.
Large span column free volumes (60mX60m) which function as production studios are inserted between two modules, which invariably create a ground like condition (urbanscapes) in the sky above the studio levels. This resultant organization thus creates a public domain at every level in comparison to a typical high-rise with public space only at ground level.
Full content of this issue you can read here
The full version of the article can be read in our printed issue, also you can subscribe to the web-version of the magazine
 Materials provided by DIG Architects
Materials provided by DIG Architects


