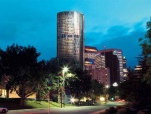Rocky Mountains in Cities Silhouettes

History of Canadian highrise construction in the twentieth century quite keeps within overall North American periodization of this architectural field development. Today for Canadian cities are actively designing as famed celebrities and international companies specialized in high-altitude construction, as well as local architectural firms. Crossing the millennium, the architecture of the country has experienced a new rise, marked by the splash of interest in high-rise construction. In 2006 - 2007 years has been approved and started construction of several skyscrapers at once. Numerous high-rise residential and office towers, multi-functional complexes were planned to build not only in Toronto but also in Calgary, Vancouver and other cities. And it seems that, despite the crisis and the global financial turmoil, Canadians do not want to leave or seriously modify the already approved projects, but still find means to complete them.
Toronto
As in the past twentieth century, nowadays the main city of Canadian skyscrapers is Toronto. Back in 1980s, has been developed a common strategy for its development, which included a substantial renovation of historic quarters and allowed the emergence of new high-rise landmarks in downtown. In the new millennium, interest in the construction of skyscrapers is not extinguished, and Toronto still intends to show the world vivid examples of such buildings.
The second half of the past decade has been particularly rich by large-scaled highrise projects. One of the most popular varieties of these buildings turned out to be a skyscraper version with different living functions - hotel, apartments for rent and permanent residence. In 2012 is scheduled to complete construction of just such a tower for the Donald Trump empire - Trump International Hotel & Tower. As the very name of the Trump brand has become a kind of high-rise building in the region, a new multi-functional tower traditionally was named Trump Tower indicating the place of construction - Toronto.
The tower clad with a steel, glass, and stone facade is located in the financial district, at 311 Bay Street, on the southeast corner of Bay and Adelaide. The building will include 260 luxury hotel rooms and 109 condominiums. They have been designed with upscale fixtures and 3.4 to 4 m ceilings and minimum residential suits area start at 207 sq. m. To ensure privacy of the residents, there will be a maximum of 4-6 suites per floor.
The building provides various entrances with the lobby for residents and hotel guests. When completed, the Trump International Hotel & Tower will be the 2nd tallest skyscraper in Canada, after First Canadian Place building, and including spire the tallest residential building in the country. The tower is being built by Zeidler Roberts Partnership. There were plans to connect the building to Toronto’s underground PATHnetwork. Recently this plan was halted due to the high costs associated with tunneling under the city.
However this rather expensive idea will be embodied only upon successful completion of another project - the transport tunnel under the historic part of Toronto. Talon International Development Inc. of Toronto announced that it had reached an agreement with international bank Raiffeisen Zentralbank ?sterreich AG (RZB) to arrange $310 million in this construction. Lewis Builds Corporation, a construction and development manager in downtown Toronto is the construction manager for this project.
In 2007, Trump Tower has already withstood a kind of friendly rivalry between himself and the Sapphire Tower project (developer - Harry Stinson), also claimed as the tallest residential building in Canada. Stinson’s skyscraper would have been 17 meters taller in its latest design, but the Sapphire Tower failed to gain approval of city council and its development company failed. At that time, the Trump Tower’s design was also scaled back and the height was reduced, not because of the demise of the competing Sapphire Tower, but rather the developers needed to allow the project to remain viable in the face of the real estate market slowdown.
In the latest architectural practice of Toronto are great many varieties and modifications of high-rise residential towers. At the corner of Gerrard and 388 Yonge Streets being built the tower Aura, invented by Italian architects from Graziani + Corazza. The 75-storey Aura will be spired approximately 266.3 m (873 ft) tall. The project developer is Canderel Stoneridge Equity Group Inc. This skyscraper is completing the construction of new housing near the College Park in the Downtown, which was launched in 2010.
The original design proposed two towers. The building would have featured a ten-storey podium, with two towers on top. The taller tower would have been (including podium) 60 storeys and 196.5 m tall. The shorter tower (including podium) would have been 20 storeys and 74.5 m tall. Now it is planned to be a single tower. The proposal calls for a semi-transparent metal and concrete tower. The residential portion of the tower will be built above a 3 story podium which will contain approx. 150,000 sq/ft of retail space. Aura will also hold the title of the tallest exclusively residential building in North America surpassing the recently built NY by Gehry in New York City by 3 feet. This tower will be both Canada’s tallest and largest residential building.
Full version you can download here
 MARIANNA MAEVSKAYA text,
MARIANNA MAEVSKAYA text,
photos Hariri Pontarini Architects, CPF ,
Foster+Partners, WZMH Architects


