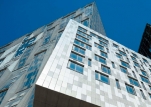The Actual Urban Symbols

The Tall Buildings Magazine is keenly tracking the designs by of the Moscow-based architectural studio Sergey Skuratov Architects. Two years ago its leader and founder reviewed his works for Russian capital in an extensive interview. In the meantime he got several projects for other domestic cities. Now, Sergey Skuratov, the renowned native architect, is surveying his Rostov-on-Don project, shedding a little light on trying ordeal of Mosfilmovskaya Building, and also touching upon some topical issues of domestic architectural and construction practice.
What’s the Rostov-on-Don project as it is and at what stage is it passing now?
This is the project of tall residential complex at urban waterfront, which lays a claim to be the new city’s symbol of the period, considering its scale and location. Thus far the project’s general concept is being elaborated, and perfect mutual understanding with the client promises encouraging prospects.
The new high-rise focus is likely to become a new “city brand”, since most of adjacent housing consists of rather dull 10-12-storeyed apartment buildings with DIY balconies and turrets lacking any singularity. Our project enters into somehow specific dialogue with several new existing or just planned structures, for example, that suspended development by Sergey Tchoban across the main bridge.
Is there anything special about the site in terms of urban planning?
The complex spreads over very interesting site at the foot of hill with a grand stairs next to it resembling Potemkin Stairs in Odessa, which spectacularly goes along the slope down to the riverfront. The Maxim Gorky statue stands at the bottom of the stairway. The planned Rostov-on-Don developments, including our project, will excellently flank this square constituting a new architectural ensemble with dramatic tall dominant.
The steep embankment within the site creates height discontinuity of 16 m, which requires arranging of powerful breast wall at the base of the structure. All this substantially influences the ordinand of the future building, its overall height and appearance of separate elements designed in proportion with surrounding urban environment.
Full version you can download here
 Text by Marianna Maevskaya, images by Sergey Skuratov Architects
Text by Marianna Maevskaya, images by Sergey Skuratov Architects


