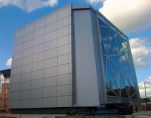Creating a Comfortable Microclimate

Implementation of projects of highrise buildings, which are, as a rule, modern multifunctional complex, requires the creation of comfort cooling systems with the maintenance of optimal parameters of indoor air with a high rate of coverage. However, the practice of using modern facade designs with increased, sometimes up to 100% glazing, leads to extreme conditions for comfort cooling systems, contributing to violation of the specified parameters of internal regime.
For the evaluation cooling load calculations in office buildings often use specific income amount of heat equal to 100 W/m2. Table 1 shows the rapid calculation of the study indicated value for standard office space, oriented on different sides of the world, with 40 % glazing enclosing parts. For differently oriented facades specific load varies from 65 W/m2 to 125 W/m2, while the share of heat from solar radiation ranges is from 23 to 50%.
With increasing of the percentage of glazing exterior facade structures correspondingly is increasing the quantity of solar radiation and heat flow. With the glazing of up to 80% the specific value of heat flow increases to 150 W/m2. Calculation-justification is presented in Table 2. With a substantial increase of the total required cooling capacity to compensate for the peak heat flow of solar radiation in areas adjacent to exterior facades, is necessary to create additional useful device perimeter cooling systems, which can be combined with the heating system by means of modern equipment such as floor convectors.
It should be noted, that despite the fact that thermal performance of modern facade designs is improved, thermal resistance of 100% glazed facade is less than Standard values for outer envelopes, which functions it perform. In any case, we increase the heat loss through the building envelope and, consequently, increasing the load on the heating system of the building.
Optimal microclimate parameters imply the maintenance of indoor air humidity in the cold and transitional periods of the year in the range 45 – 30%, which in turn requires additional humidification of supply air to the room. Accordingly, the temperature at the inner surface of the glazing should be above the dew point. Otherwise, on the surface of the facade design will condensate. High-rise buildings are characterized by a large difference between the pressure values on external surfaces of facade designs and inside the building.
Its value depends on the wind pressure, significant at high altitudes, and the static pressure drop caused by high building densities and the difference between the indoor and outdoor air. Modern facade structures resistance to air permeability is rather strong. However, the large surface of the glazing and the large pressure drop increase consumption of cold outdoor air infiltration and, consequently, exfiltration of internal moist air through the structure of glazing.
Accordingly, additional thermal capacity of heating devices primarily set in the lower zone of high-rise buildings, and also protection from the arrival of outside air through doors and car gates. It is advisable to use air thermal veils, arranging intermediate vestibules and the revolving doors. Thus, the introduction of modern facade designs for tall buildings with a significant percentage of glazing, even at high thermal performance resulting in growth, and very significantly, thermal and cooling loads, creates discomfort in the most “elite” area near the window apertures, leads to the danger of condensation and frosting.
Logical suggestion for a tall building is a proposal to deploy an intermediate buffer zone between the exterior facade and interior space, where an optimum mode is supported. These rooms are not intended for permanent stay of people, but it is possible to place there a winter garden, recreation area, etc.
A similar solution is implemented in the project repeatedly presented by Public Business Center “Ohta” in the pages of this magazine. It should be borne in mind, that the increase in the width of the air gap between inner and outer glass of the buffer zone in any case does not increase the reduced thermal resistance building envelope and does not reduce the estimated loss of heat, so far it is a common mistake in the draft, including the section “Energy Efficiency”.
However, during the cold period the presence of a buffer zone eliminates condensation and possible freezing, and also significantly reduces the operational cost of heat during the heating period. The data in Table 2 shows that a significant proportion of the total cooling load is the heat coming from solar radiation. The presence of the intermediate zone can apply for standard conditions unacceptable decision on the use of natural aeration of highrise building to reduce excessive heat from solar radiation, localized in the buffer zone.
On clear days in the cold and transitional periods of the year a buffer zone serves for accumulation of solar heat, which is then utilized for heating and district heating supply air ventilation systems, resulting in more than a tangible effect of savings in the annual operating cycle of the systems. When linking engineering systems solving the problem of heat recovery, must be taken into account the variable nature of the loads depending on hours of the day and the orientation of buildings, including a variable angle of an irradiation of facade structures at different times of the year.
Thus, the buffer zone can generate heat in the cold and transitional periods of the year and dump the excess into the atmosphere by natural ventilation without the use of chillers. This may allow achieving reduction of fixed and consumed electric power, weight and cost of equipment, the necessary space for its accommodation and also space for utilities, which is especially important for high-rise buildings.
Full version you can download here
 TEXT EUGENE BOLOTOV,
TEXT EUGENE BOLOTOV,
GENERAL DIRECTOR OF “WACENGINEERING”


