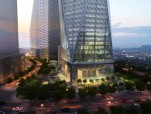Structural Expression of Diagonal Tower

One more building project for the Yongsan International Business District (YIBD), worldfamous due to its creators - distinguished architects from around the world, was presented by Skidmore, Owings & Merrill (SOM). The 64-storey building is located at a prominent corner of this new commercial and mixed-use district planned for the center of Seoul.
A case study in efficiency, SOM’s design of the 343-meter (1,125-foot) tall Diagonal Tower successfully integrates massing, structure, and performance to minimize wind loads, reduce construction costs, provide dramatic views, and meet strict energy codes – all while maintaining an iconic skyline presence.
The diagonal megaframe structure defines the building form and reduces the amount of steel by 25% over a conventionally framed building. The variegated building profile also cuts wind forces by mitigating the effects of wind vortices on the leeward side of the building. The entire tower is supported on four massive piers at the building corners, allowing the lobby to be entirely free of columns and to be visually connected to the urban plaza across from the Yongsan Train Station.
The tower commences at grade with a conventional square floor plate, which is rotated 45 degrees at one third the height of the tower and then rotated again at two thirds the height of the tower. The resulting geometry offers varying octagonal floor plates and engages nearby landmarks.
Instead of penetrating the interior of each floor plate, structural columns are integrated into the skin of the building. A megaframe carries loads diagonally along the folded edges of the tower’s faceted geometry and is supplemented by a set of vertical columns running along the facade at 12 meter spacing. The structural diagonal grid mitigates wind and seismic forces and uses 25% less steel than a conventionally framed building. Sun shading fins, placed diagonally on each facet of the tower, vary in depth and spacing to achieve ideal shading targets. Overall, the repeating modularity of the structural and exterior wall profiles define a strikingly sculptural silhouette against the Yongsan skyline.
Diagonal Tower
Location: Yongsan International Business District Seoul, South Korea Owner/ Client: DreamHub
Height: 343 m
Floors: 62
Project Completion Year: 2016
Full content of this issue you can read here
The full version of the article can be read in our printed issue, also you can subscribe to the web-version of the magazine
 Materials provided by SOM
Materials provided by SOM


