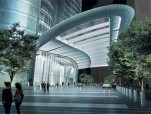Supergiant for Wuhan

In Wuhan, China at the confluence of the Yangtze and Han Rivers is being built super-skyscraper of Wuhan Greenland Center, designed by architectural firm Adrian Smith + Gordon Gill Architecture (AS + GG ). Entitled Wuhan Greenland Center, the 606m pillar will comprise around 200,000 sq. m of commercial office space, 50,000 sq. m of highend residential accommodation, a 45,000 sq. m fivestar hotel, and a stunning private member’s club in a 27m-tall penthouse volume. When completed the Wuhan Greenland Center is likely to be China’s thirdtallest building, and the fourth tallest in the world. The works on the site was started in 2012 with the pouring of the slurry wall and driving of the piles. Currently they are working on excavating the basements and preparing to pour the foundations. Construction is expected to be completed in 2016.
Architecture
The tower incorporates several revolutionary design techniques aimed at making the building more efficient. The structure’s fluid conical form has been deliberately crafted to minimize the volume of structural material needed in construction, whilst its tapered body, softly rounded corners and domed top have been introduced in order to reduce wind resistance and vortex action that occurs around supertall buildings. The tower’s elongated silhouette rises from a tripod-shaped base, tapering gently to an arched apex of smooth curved glass which works in direct contrast to the textured curtain wall of the main column.
The footprint is tripod-shaped with rounded corners built around a composite concrete and steel core, and tapers extensively as it travels upwards. AS+GG has noted on their website that “The building’s extremely efficient aerodynamic performance will allow it to minimize the amount of structural material (and its associated embodied carbon) needed for construction.” Additionally, there are vents built into the tower structure at the tips of the three legs, which will further improve the aerodynamic performance and house facade access equipment. Several additional sustainable elements will be integrated, including a greywater recovery system, a high efficiency lighting system, a daylightresponsive control system, and lowflow plumbing fixtures.
Adrian Smith and Gordon Gill work as design architects on this impressive project in collaboration with engineers Thornton Tomasetti and energy services, engineering and consulting company PositivEnergy Practice. Speaking on the decision, Gordon Gill commented: “Wuhan is an exciting and important project for our firm as we continue to advance our ideas about performancebased supertall tower design. We look forward to building on past experience on similar projects, with particular emphasis on the relation of architectural form and performance as they pertain to structural wind loads.”
Wuhan Greenland Center
Location: Wuhan, China
Customer: Greenland Group
Purpose: housing, offices, a hotel
Height: 606 m
Number of floors: 125
Area: 300,000 sq. m
Architecture: Adrian Smith + Gordon Gill Architecture
Design: Tornton Tomasetti
Full content of this issue you can read here
The full version of the article can be read in our printed issue, also you can subscribe to the web-version of the magazine
 Materials provided by Adrian Smith + Gordon Gill Architecture,
Materials provided by Adrian Smith + Gordon Gill Architecture,
Tornton Tomasetti, Positiv Energy Practice


