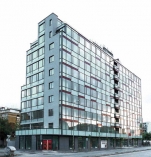Air Permeability Sensing Technology and Standards for Tall Buildings

Most complaints, received by construction and scientific engineering companies from residents of all buildings primarily concern the indoor air quality. This is the most significant problem even in comparison with the deterioration of the main structure over the years. In the cold climate polluted air from the garage and the roadway gets into the building if the mechanical barrier systems are not hermetic enough to stop it. But even if ventilating systems don’t operate in difficult weather conditions or emergency the air from the garage below the building can still get in, which will worsen its quality.
Indoor air contamination is one of the most important problems which requires studying. The worst pollutant is without question cigarette smoke because it can be felt even in extremely small concentrations and smoking areas are rarely equipped with powerful exhaust fans. In the cold climate when people smoke in the halls the air current mixes with cigarette smoke at the smoker’s head height. This means that most part of smoke then gets into the flats. Another factor is cooking smells.
They may be cleared away by exhaust fans, installed in the kitchen, but it should be taken into account that they are hardly ever powerful enough to ликвидировать more than half of the produced smell. This happens because the space around the cooker is, as a rule, open at least on three sides and the speed of air currents in this area is so slow that the smoke will drift up to the kitchen ceiling instead of going into the exhaust fan. To maximize the efficiency of all the exhaust fans, it is necessary to screen the space around two sides of the cooker. However in reality even high-power exhaust fans operate quite inefficiently.
Or, which is worse, some kitchen fans just drive the smoke and steam from the cooker surface through a filter and then return them back right into your face. Another real problem of tall buildings is the following: in cold seasons people on top floors open the windows, which increases the indraft of cooler air through the basement floor, which in its turn makes people in the lower part of the building turn the room heating up. But this heat will rise up again; as a result the residents on the upper floors will open the windows even more. In the end the tall building will resemble a huge chimney.
People upstairs «cook», while those who live downstairs freeze and everybody feels uncomfortable. It happens because of air-filtering between floor slabs. And although the designers might have tried to eliminate such cross-flows, anyone who felt cigarette smoke coming from below knows that there’s always an opening which allows it to permeate because the floors are “leaky”.
Although huge bills for electricity are not on the list of complaints, tall buildings are in general quite powerconsuming. In some cases insufficient heating and/or cooling can lead to unnecessary expenses for renovation of mechanical ventilating systems, which wouldn’t have occurred if preliminary analysis of the building as a unified system had been conducted and thus current power losses could have been averted. Even if mechanical ventilating systems will be able to cope with the increased load then in addition to greater power consumption it will also increase the maintenance cost of ventilation systems which will have to work longer and harder.
Full version you can download here
 Text COLIN GENGE, Retrotec Energy Innovations Ltd,
Text COLIN GENGE, Retrotec Energy Innovations Ltd,
ANDREW NATSIEVSKY, BOARD MEMBER OF “IRBEST” LLC,
ALEXEI VERKHOVSKY, PHD TECH.
SCIENCE , HEAD OF LABORATORY “ENVELOPE STRUCTURES FOR TALL AND UNIQUE BUILDINGS”
OF RESEARCH AND SCENTIFIC INSTITUTE OF BUILDING PHYSICS (RSIBP )
OF RUSSIAN ACADEMY OF ARCHITECTURE AND BUILDING SCIENCES (RAABS)
PHOTO AND THERMOGRAMS PROVIDED BY “IRBEST” LTD, LATVIA


