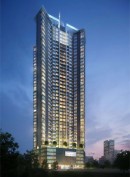Transcon Flora

RK (Reza Kabul Architects Pvt Ltd) has released the concept for a new residential tower in Mumbai, working closely with the client’s eco-friendly ethos. As such, the Transcon Flora tower covers a relatively small ground area, leaving a significant area of this 366,000 sq ft plot open to landscaping.
The principles of design revolve around space efficiency, natural cross ventilation, open landscapes and abundant amenities required for easy day-to-day life. Ideally located in an upcoming suburb of Mumbai, the property is well-connected on either side to high end malls and theatres. The façade takes a simplistic approach with clean straight elements, coupled with symmetrical planning and vertical features to help extenuate the height of the building while the rectangular decks that protrude from each level enhance the luxury of each apartment.
Transcon Flora consists of 31 typical floors, 4 refuge floors and a terrace level with a viewing gallery to take in the sea view on the west and the skyline in the remaining directions. The double-height grand lobby area is followed by 6 podium parking and an E deck level with an open landscape and clubhouse. The E deck hosts a SPA, gymnasium, party hall, indoor games, kids’ area as well as a business centre.
The outdoor landscape area has a lap pool, jogging track, kids play area, multipurpose court, outdoor seating and a meditation area to unwind after a long day at work. The project includes the following sustainable features: recycling water for sanitary and landscape purposes; treatment of organic waste; solar water heating tubes on the terrace; retention of tress along the ample new plantations; rain water harvesting; and solar lighting especially in public areas.
ARK (Reza Kabul Architects Pvt Ltd)


