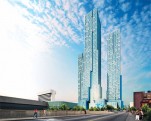Transit-Oriented Urban Renewal of Jersey City

In Jersey City, NJ is now underway construction works on a 222-metre skyscraper designed by New York studios HWKN and Handel Architects that is set to become the tallest building in the state of New Jersey. Named Journal Squared, the residential development will be located in the Journal Square district of Jersey City, adjacent to the Port Authority Trans-Hudson (PATH) rail station that links the city with Manhattan. Journal Squared is an important milestone as Jersey City’s development boom moves inland. The project promises to bring great density to the site while working to connect to the existing fabric of the neighborhood.
Designed as collaboration between HWKN and Handel Architects, the development will accommodate 1840 apartments within a cluster of three pointed towers, each clad externally with metal panels. The project follows a long history of innovative transit-based urban renewal projects by the KRE Group, whose prior developments include Grove Point, 225 Grand Street and 18 Park, also in Jersey City.
The transit-oriented urban renewal project will be completed in three phases; the first and the smallest part of the development, which will add 540 residential units to the area, topping out at 54 stories, broke ground in January 2014, and planned for completion in mid-2016. The project is funded by property developer KRE Group.
“This is the right time and the right place for a transit-oriented development in Journal Square, and we knew that the design needed to be something extraordinary. HWKN and Handel’s ability to imagine a future for an entire community was a very powerful factor in our choice,” says Jonathan Kushner, President of KRE Group.
The 222-metre structure will rise up at the front of the site and will be accompanied by towers of 193 and 175 metres, making it visible from the New Jersey Turnpike and from New York across the water. The base of the towers is designed to break down into smaller volumes to relate to the scale of surrounding buildings, offering a series of groundfloor restaurants and shops.
“Our goal was to design an urban space that knits together the existing urban fabric of Journal Square, while also creating an iconic presence in the skyline that can be seen from Manhattan,” said Matthias Hollwich, partner-in-charge at HWKN.
“We designed a building that works equally well at the scale of the Turnpike, where hundreds of thousands of people will see it every day, and at the scale of the human who walks and lives in the city,” added HWKN partner Marc Kushner.
Integral to the proposal are public realm improvements that will overhaul the rear entrance to the station, replacing loading bays and parking areas with a tree-filled public plaza expected to play host to farmer’s markets and outdoor film screenings.
“Journal Square offers a new urban community, not just for the people who will live here, but for the region. It will be a place that people will be passionate about,” commented Handel Architects principal Gary Handel. The project sits adjacent to the Journal Square PATH stop.
Journal Squared is that long sought after transformational project. Unanimously approved by the Jersey City Planning Board, it will be the linchpin in the City’s Journal Square redevelopment efforts. The development hopes to create a prototype for future transit-oriented developments around the world.
Full content of this issue you can read here
The full version of the article can be read in our printed issue, also you can subscribe to the web-version of the magazine
 Materials provided by Hollwich Kushner Architecture
Materials provided by Hollwich Kushner Architecture


