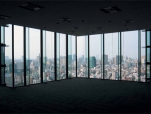At the Junction of Five Routes

Nihonbashi area close to Nihonbashi Bridge in Tokyo has flourished since Edo era (a period of Japanese history, when shoguns of the Tokugawa family held power (1603- 1868) as a center of Japanese economy and culture. As a cardinal point of Gokaido (Five Routes), it has been bustled with people and products from various places. Upon modernization in Meiji Era (the epoch of Mutsuhito reign, which extended from September 1868 through July 1912), it became the center of Japanese finance. Historical buildings such as Bank of Japan and Mitsui Main Building still exist in this district. However, falling behind the recent competition among urban areas, Nihonbashi is facing the urban issue, i.e. comparatively low area status. With this background, the goal of reviving the former grace of Nihonbashi was set, while harmonizing brand new developments with existing historical cityscape. This project was designed by Nikken Sekkei for Nomura Real Estate Development, as a key building within the concepts of “hub of bustle”,“formation of street landscape”, public space maintenance” and “environmental responsibility”.
Located in the east district of Nihonbashi called Muromachi where 5 blocks on the east side of Chuo Street are integrally maintained, this development is designated as special district for urban renaissance. New style of urban development based on the collaboration of many relevant parties is adopted. It aims for the sense of unity but not the one created by single architect or operator such as Regent Street or Iccho Rondon (‘One Block London’, district in Tokyo) nor the one forced by design guidelines.
Extremely contemporary and delicate balance is pursued based on collaboration by a number of operators coordinating each individual project through conference. While each project expresses its characteristic, the whole development seeks to preserve the existing landscape and integrate it into the future consistent unity. Lower part of building up to 31m is made of rough textured rustic rag-stone in consideration of Mitsui Main Building located diagonally in front.
At the same time, it responds to Nihonbashi Mitsui Tower which has granite in front, which corresponds to the themes of independence and unity. Upper part of building over 31m has been coordinated with the buildings in adjacent districts. Allocating fine horizontal fin of 1m pitch adjusted the resolution of surface and corresponds to the same themes. This, at the same time, also brings the reduction of PAL value and lead to environmental consideration.
North-west corner of site is located at the bifurcation of two streets of Gokaido; former Nakasen Street (Chuo Street) and former Nikko Kaido Street (Odemma-Honcho Street). Large outside atrium called “Oiwake” is allocated in this place forming bifurcation and confluence of the flow of people. “Oiwake” atrium space creates the representative outdoor entrance space by connecting street level and concourse level of subway that is the main way of transportation to Nihonbashi area.
Owner: Nomura Real Estate Development.
Designers: Nomura Real Estate Development Design Dept, Nikken Sekkei
Location: 2-4-5 Nihonbashi Muromachi, Chuo-ku, Tokyo, Japan
Site area: 2,744.31 sq.m.
Building area: 2,238.53 sq.m.
Total floor area: 46,421.37 sq.m.
Functions: Office, Commercial, Conference
Structure: S(CFT column, Earthquake resistant design with structural fuse) / SRC / RC
Exterior Finish: Aluminium Curtain Wall, Granite (Split Skin), Water Polish, Press Forming Aluminium
Floors: 21 aboveground, 5 underground, 1 penthouse
Building height: 108.55 m
Parking capacity: 154 cars
Construction period: 2008-2010
Full version you can download here
 Information provided by Nikken Sekkei
Information provided by Nikken Sekkei


