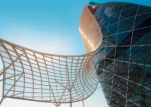Dip Angle of Capital Gate

Throughout history, iconic architecture and exhibitions have had a strong link. Many years ago, iconic structures such as Paris’ Eiffel Tower were built as visual symbols of exhibitions. In 2005, ADNEC (Abu Dhabi National Exhibitions Company) began to build a new state-of-the-art exhibition centre which would be the largest in the Gulf region, and provide world class facilities for live events to flourish in Abu Dhabi. It was strongly felt that the entire development required a signature tower; a cutting-edge structure that was a marvel of futuristic design, aesthetic splendour and technical excellence that would celebrate human achievement and reflect the dynamism of Abu Dhabi.
The tower’s curvaceous shape draws strongly on the sea and desert - two elements that have great resonance in Abu Dhabi. The building’s form is meant to represent a swirling, spiral of sand, while the curved canopy, known as the ‘splash,’ is like a wave rolling over the adjoining grandstand and rising up on one side of the tower, reinforcing the site’s proximity to the water and the city’s sea faring heritage. By integrating with the National Day grandstand – one of Abu Dhabi’s most historic structures – Capital Gate underscores the bond between the tradition and modernity that is characteristic of Abu Dhabi’s developmental approach.
Site Planning
Capital Gate was designed as a leaning tower in response to the Client’s ambition to provide an iconic landmark for the entire development. Therefore, the tower contrasts with the low horizontality of the Exhibition Halls to which it is connected, while its organic leaning form stands proud of the high-rise developments growing up all around it. Capital Gate takes full advantage of its shoreline site to maximize its urban impact as a dominant feature visible from all over Abu Dhabi.
ADNEC - Affection Plan Base
Capital Gate forms the focal point of ADNEC’s exhibition halls and Capital Centre master development, comprising 23 towers including branded hotels, commercial buildings, residential and serviced apartment complexes and developments for mixed use. These facilities are built overlooking an urban highway along the southwestern shore of Abu Dhabi peninsula, which will be developed with marinas, sports facilities, and other urban amenities. Capital Gate dominates this site from its position at the Western edge of the complex, adjacent to the exhibition halls and grandstand of which it is a part. The tower stands out on the skyline because it is slightly removed from ADNEC’s high-rise development on the Eastern side of the site. Due to this, views out from Capital Gate are extensive in all directions. The preferred views are out to sea and all along the coastline. Views towards the city are becoming more impressive as Abu Dhabi grows up around it. Capital Gate cuts the most striking profile against this emerging skyline.
Architectural Expression
The daring form of Capital Gate is due not only to its lean, but also to its funnel shape; it widens as it spirals upwards and outwards. This gesture creates the dramatic sculptural form which is expressed architecturally in a variety of ways. The facade glazing emphasizes the organic form with diagonals spiraling up along the structural diagrid. This weaving pattern is further broken down with individual panes of glass in a complex mesh wrapping the entire building. The sheer skin is interrupted only by two entrances on the ground floor, the footbridge to the car park, and the terraces at the top of the “splash”.
The potentially monumental scale of Capital Gate is tempered by the “splash” sun shading on the South facade. This metal mesh screen at the lower half of the tower adds complexity to the overall form as it highlights the different uses of the tower; offices in the lower half, and hotel in the upper half. Architecture is about space making, and every effort is made to express the drama of Capital Gate in its interior spaces. The hotel arrival is at the top of the splash, on the 18th floor, where visitors discover a panoramic view of Abu Dhabi. The lobby lounge is a doubleheight space cantilevered out beyond the tower diagrid, providing a dramatic arrival worthy of this spectacular building. The dining hall on this floor is also a dramatic double-height space positioned where the tower form leans out at the steepest angle.
Due to Capital Gate’s funnel shape, the upper half of the tower widens to create an atrium at the hotel guest room floors. This space is perhaps the most surprising discovery the visitor makes inside the building. The atrium is funnel shaped and is a space carved out of the solid form around it, spiraling and leaning along with the tower. It too is expressed with a diagrid structure describing its organic shape. While vertical in proportion, the atrium is rather intimate in scale. Light filters down from the large skylight roof above to create a serene environment.
Project Data
Completion Date: 2011
Height to Architectural Top: 165 meters
Stories: 35
Total Area: 53,100 m2
Primary Uses: Offices and Hotel
Project Developer: ADNEC
Architectural Design: RMJM
Structural Engineer: RMJM & TJEG
MEP Engineer: RMJM & TJEG
Interior Design: U + A Design
Facade Consultant: Hyder
Landscape Consultant: Al Khatib Cracknell
Main Contractor: Al Habtoor Group
Steel Contractor: Eversendai
Facade Contractor: Waagner Biro
Project Manager: Mace
Full version you can download here
 Text by Dr. Peyman Askari Nejad, Principal and Director of Structural Engineering Ted Jacob Engineering Group, USA, Jeff Schofield, architect Robert Mathew Johnson Marshall, Dubai, UAE
Text by Dr. Peyman Askari Nejad, Principal and Director of Structural Engineering Ted Jacob Engineering Group, USA, Jeff Schofield, architect Robert Mathew Johnson Marshall, Dubai, UAE


