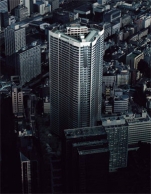Sustainable Balance

Interest is currently high in ways to protect homes against earthquakes and other disasters. Safety in case of disaster is now an important point in purchasing homes and condominiums, but to make informed choices, the general consumer needs to have a clear understanding of the distinctions between structures that are “seismic-isolated,” “seismic-controlled,” and “earthquake-resistant”.
All of these terms give an impression of strength against earthquakes, but in the strict sense, there are major differences. The key point in understanding the distinctions is where the building absorbs the energy of the earth’s shaking when a quake occurs. “Seismic controlled” structures have devices installed either in the upper parts of the building or on each floor that absorb the energy of a quake, helping to decrease the shaking of the building.
“Earthquake resistant” structures are built with a frame of strong posts and beams that are capable of supporting the weight of the building in the event of an earthquake, although repairs to the frame may be needed. “Seismic isolation” structures, by contrast, are built with seismic isolators made of laminated steel and rubber placed in the base of the building. Even when powerful tremors occur, the building will slowly sway, but furnishings are less likely to shift or topple and damage to the building itself is reduced.
The world’s largest lead-rubber isolator
How should a residence be built to cope with frequent earthquakes? What kinds of standards will assure us of safety? Here we try to answer to such questions. Capital Mark Tower (Tokyo, 2007) was equipped with a seismic isolation system, designed not only to protect human life, but also to save the property of its owners. In order to employ the merits of seismic-isolation structure to the ultimate in a 47-story highrise building, Nikken Sekkei developed a whole new seismic-isolation apparatus for super-high-rise structures.
As you can see in Figure 3, the outside and inside corners of the double-tube frame structure of the building are undergirded by 24 large-scale isolators [bearings] installed in clusters; at 1600- mm. in diameter they are the world’s largest. These large-scale isolators are also equipped with specially affixed steel-plate wings that help respond to the force of the tremor and stabilize the building. The walls at the corners of the building are also strengthened with newly developed 1-meter thick “megabeam” walls to concentrate the seismic-isolation system, taking axial load into account.
In addition to the isolators [bearings] at the corners of the triangles, twenty-four 1500-mm, fourteen 1400- mm, and seven 1200-mm smaller isolators [bearings] as well as four elastic slide bearings are distributed evenly beneath the building. Laminated rubber bearings with lead plugs have been in use for more than 80 years and represent technology already being used around the world, but in Japan their use has been very widespread since the Great Hanshin Earthquake of 1995.
The kinetic energy generated by an earthquake is transmitted to the lead in the core, which converts it to heat, dissipating the shaking of the structure. The property of lead being elastic, it will return to its original form the way the rubber returns to its original shape. This property helps it to mitigate against the so-called resonance phenomena resulting from long-wave tremors that have become a recent topic of concern. The use of these new technologies and structural methods assures the high level of safety of for this super-high-rise structure with its extraordinary height of 170 meters. The 1,600-mm diameter isolators were evaluated by the Building Center of Japan and then approved by the Minister of Land, Infrastructure, Transport and Tourism for the first time in Japan.
Capital Mark Tower
Location: Tokyo, Japan
Purpose: Housing
Architecture: Sato Kogyo Corporation, Nikken Housing System
Status: built
Started: 2005
Completed: 2007
Floor area: 99,980 sq m
Number of floors: 47
Number of residential units: 869
Full version you can download here
 Materials provided by Nikken Sekkei
Materials provided by Nikken Sekkei


