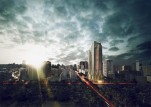Intertwining of Mangrove Roots

Danish design studio 3XN , in close collaboration with its Innovation Unit GXN , has unveiled its first building project in Mumbai: Grove Towers. The release of project details followed a colourful groundbreaking ceremony, or Bhumi Puja, hosted by client Ornate Spaces. During the ceremony, Mother Nature was asked for her permission to build upon the land and her blessings for all life involved in the project.
Grove Towers will be a 136m-high mixed-use development comprised of two towers connected at ground level. 3XN took inspiration from Indian nature and clusters of mangrove in Mumbai, which are often found braided together at the base. Just as clusters of mangrove stalks seemingly braid together at the base, the two towers in this mixed use development converge at the lower retail floors, rising up to provide amenity spaces on the podium; and grow into the sky as a cluster of slender trees providing some of Mumbai’s most thoughtfully laid out residential accommodation.
Each unit features views in at least two directions, many of which look out towards the mangroves to the North, and Indian Ocean to the West. Altogether the cluster will comprise 273 apartments. The total area of the living space in both buildings will be 77 thousand sq. m. It is assumed that in each tower will be 38 floors. The architectural solution of the cluster leaves no doubt that its creators have carefully studied the mangrove forests typical for many Indian regions, where trees for stability clasp each other with exposed at mean low roots.
Kim Herforth Nielsen, Principal and Creative Director at 3XN, details: “With this design for Grove Towers, we wanted to create something special for Mumbaikars and Ornate Spaces. Each time I visit, I am overwhelmed at how much I see the strength of community in all aspects of Indian life. I want this to be a vertical community that brings people together, and becomes a setting for growth and life.” The cluster will be erected at the junction between the busy Bhau Tatoba Toraskar (BTT) Marg and New Link Road in Andheri West.
The great challenge of the long and relatively narrow building site on Link Road in Andheri (West) in Mumbai was to create a set of towers that did not become a wall on the building site. The hot and humid Indian climate calls for a great amount of facade area for natural ventilation of all spaces. By designing a cluster of individual towers, one tower stem/stalk per unit, a relatively compact footprint was maintained – thus creating the amount of façade required. In plan, this shape can easily be read as a cluster of flower petals around a core.
The advantage of expressing the units as individual towers is not only to be found in the plan. The cluster or bouquet of individual towers help emphasize the elegance and verticality of the towers, making them appear slender and graceful. The top of each stem/stalk is ended at different heights, with chamfered unit corners; while the roofscape is angled towards the sky, emphasizing the individual stalks and creating a crown.
Full content of this issue you can read here
The full version of the article can be read in our printed issue, also you can subscribe to the web-version of the magazine
 Materials provided by 3XN
Materials provided by 3XN


