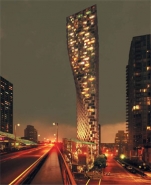The Flatiron of Vancouver

The 490-foot-tall Beach and Howe Twisting Residential Tower is a mixed-use building by BIG + Westbank + Dialog + Cobalt + PFS + Buro Happold + Glotman Simpson and local architect James Cheng marks the entry point to downtown Vancouver, forming a welcoming gateway to the city, while adding another unique structure to the Vancouver skyline. This project should be part of a new futuristic strategy of urban development for this Canadian city.
BIG’s proposal, named after its location on the corner of Howe & Beach next to the Granville Street Bridge in downtown Vancouver, calls for the 49-story tower, which would become one of the city’s fourth tallest buildings. Mixed-use complex includes 600 residential apartments, 180 of which will be leased, 713 parking spaces and spacious bicycle parking. The tower situated on a nine-story podium base offering market-rental housing with a mix of commercial and retail space.
The Beach and Howe tower takes its shape after the site’s complex urban conditions aiming to optimize the conditions for its future inhabitants in the air as well as on the street level. In the spaces between and under the road junction will be constructed three triangular volumes with offices, cafes and shops. Some of them will be under the overpass, which would create a convenient solution to the harsh Canadian climate: these public spaces will be virtually all-season. At its base, the footprint of the tower is conditioned by concerns for two significant neighboring elements, including a 30-meter setback from the Granville bridge which ensures that no residents will have windows and balconies in the middle of heavy traffic as well as concerns for sunlight to an adjacent park which limits how far south the building can be constructed.
As a result the footprint is restricted to a small triangle. The footprint of the building changes from triangular at the base to rectangular at the top. The outlines of a building depend on the point of view: it may be a monolithic block from one side and strongly bent plate with almost a sharp edge. An urban planning and architectural technique pioneered in Vancouver is characterized by mixed-use developments, typically with a medium-height, commercial base and narrow, high-rise residential towers to accommodate high populations and to preserve view corridors. A similar principle of construction and transport connection organization provides the most convenient for the person territorial infrastructure, aimed at providing all the basic needs in the downtown area, or even within the same building. These reasons contribute to the fact that Vancouver is consistently ranked among the most livable cities in the world. Beach and Howe will utilize a structural system primarily of cast-in-place reinforced concrete. Lateral stability will be provided by a ductile, vertically posttensioned, concrete core with adjacent walls, piers connected by diagonally reinforced link beams at each floor.
FACTUAL INFORMATION :
Name: Beach and Howe
Client: Westbank Projects Corp.
Location: Vancouver, Canada
Size: 653,890 sq. f / 60,670 m2
Collaborators: Dialog, Cobalt Engineering, Phillips Farevaag Smallenberg Urban Design, Buro Happold, Glotman Simpson, James KM Cheng Architects
Partners-in-charge: Bjarke Ingels, Thomas Christoffersen Project leader: Agustin Perez-Torres Team: Julianne Gola, Marcella Martinez, Chris Malcolm, Karol Borkowski, Michael Taylor, Alina Tamosiunaite, David Brown, Tobias Hjortdal, Alexandra Gustafson
Full version you can download here
 Materials provided by Bjarke Ingels Group (BIG)
Materials provided by Bjarke Ingels Group (BIG)


