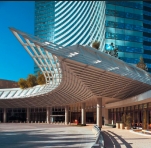Vdara

In December 2009, one of the components of the new Las Vegas CityCenter - Vdara Hotel & Spa was opened in schedule. MGM MIRAGE , seeking to build a new resort and lifestyle destination in the heart of the Las Vegas Strip, decided to forgo the typical themebased resort development, instead choosing contemporary architecture and high-density, mixed-use urbanism as the unifying characteristic of the development. Accordingly, they sought internationally renowned architects, each to design one of the six buildings that comprise the overall plan: the final scheme includes ARIA , the resort and casino by Pelli Clarke Pelli Architects; Crystals, a retail, dining, and entertainment district by Studio Daniel Libeskind; twinned residential towers Veer Towers, by Helmut Jahn; Mandarin Oriental, Las Vegas, a hotel and residences by Kohn Pedersen Fox; The Harmon Hotel, designed by Foster + Partners; and the Vdara Hotel & Spa, designed by RV Architecture, LLC led by Rafael Viñoly. Ehrenkrantz Eckstut & Kuhn Architects created the overall master plan.
Design
The 1.6-million-square-foot, 57-story Vdara is distinguished by its slender profile and curvature, which respond to Harmon Circle and the interlocking arcs of the ARIA Resort & Casino located across the shared circular drive. Rising to varying heights, the two outer bars fall away to reveal a slender center bar rising above, while these shifted arcs give the impression of three discrete building volumes slipping one against another. This effect is reinforced by the slightly recessed circulation corridors between them.
The front building volume is 47 stories high, the rear volume is 53 stories high, and the center volume rises 57 stories. To further differentiate the building masses, the volumes are distinguished by the colors of their striped surfaces, and are further articulated by deep recesses between them. The horizontally-striped curtain wall frames the vistas of Las Vegas and the expansive desert landscape beyond. Alternating bands of reflective vision glass and light-diffusing, acid-etched spandrel glass in black and white are set off on different planes to achieve a unique shimmering texture on the façade.
Modern, light, and devoid of graphics or ornaments, Vdara presents a distinctive contrast to the themed buildings of the Las Vegas Strip. In order to accommodate longer stays and residents who want to entertain guests, and in order to increase the view frontage along the curtain wall, the 1,495 rooms are wider than those of most hotel buildings. The building envelope’s banding subtly echoes this horizontal emphasis.
The floor plan is devoted almost entirely to apartment space, with a double-loaded corridor passing through the interstitial spaces separating the arcs: the result is a highly efficient circulation strategy. The main elevator core passes through the center of the building, where the arcs overlap and there is no perimeter exposure, reducing wasted space. An additional benefit of the staggered three-arc floor plan is the creation of six corner rooms compared to four in a more conventional building, which command wider views.
Inside the units, warm interiors are designed to convey a more mature, residential feel than a typical hotel. A curved pool deck located over Harmon Circle shelters a generous porte-cochere and main lobby. The lobby’s focal point is the Bar Vdara, a lounge and bar with covered outdoor seating that segues into Silk Road Restaurant. Other amenities include a café, grocery, and the two-level Vdara Health & Beauty - a full-service wellness spa, salon and fitness center.
On the south-facing pool deck, which enjoys long hours of sunlight exposure, are the Sky Pool & Lounge, private spa cabanas, and semisecluded plunge pools. The program also includes a conference center with meeting rooms, a sub-divisible 4,000 square-foot ballroom, a boardroom.
Location: Las Vegas, Nevada
Size: 149,574 square meters
Estimated Construction Cost: US $527,000,000 (2008 est.)
Completion Year: 2009
Category: Residential, Hospitality Building Program: Residential hotel units, swimming pools, spa and salon, fitness center, restaurant, bar, café, kitchen, grocery, conference center, meeting rooms, administrative offices, lobby, lounges
Features: Modern, light, and devoid of graphics or ornaments; Vdara presents a distinctive contrast to the themed buildings of the Las Vegas Strip; Three-arc floor plan maximizes number of corner units and creates delicate building mass; Extra-wide residential units permit more expansive views.
Full version you can download here
 Information provided by Rafael Viñoly Architects, LLC
Information provided by Rafael Viñoly Architects, LLC


