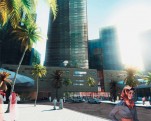Villas of Dry Riverbed

Riyadh, which name in Arabic means “The Gardens” – is a capital and the largest city of Saudi Arabia. It is also the capital of Riyadh Province, and belongs to the historical regions of Najd and Al-Yamama. Since the 1940s, the city is growing rather fast, particularly its population increased rapidly in the second half of the XX century. Enormous oil revenues dramatically changed the face of Riyadh. This is one of the most modern capitals of the Middle East with a lot of skyscrapers, hotels, shops and mosques – the city has consistently engaged in large-scale construction projects. Cranes and excavators work round the clock to build the new King Abdullah Financial District in Riyadh, which masterplan was developed by Henning Larsen Architects, won in international competition in 2006.
Designed to be the new center for Middle East trade and finance, the King Abdullah Financial District is a 1.6-million-square-meter mixed-use development consisting of 30 plots connected by a network of skywalks and green recreational spaces. The new financial district will be an independent city in the Arabian capital of Riyadh. Providing jobs for 50,000 people over 5 million m2 will be developed on the 1.6 million m2 plot. The main buildings are linked together by four kilometers of airconditioned footbridges – so-called skywalks – on 1st floor level. The skywalks are also designed by Henning Larsen Architects.
’Villas in the Sky’ is a mixed-use 34-storey tower placed at a unique location in the King Abdullah Financial District in Riyadh, Saudi Arabia. As part of the integrated sustainability of the masterplan the financial district will have public transportation in the form of a metro/monorail.
Parcel 2.13 is a 33-story tower named Villas in the Sky. The project consists of 13 floors of office with 12 floors of residential units above. Situated as one of the last buildings in the green thoroughfare, the Wadi, and in a transition zone between the public square and the Wadi, the tower will become a strong local landmark.
The mixed use tower is a basic square shape with a zig-zag facade at the top to differentiate it from the other towers in the area. The form imitates the structural ideal of a highrise building. It is a polygon with four equal sides allowing for very flexible spaces.
Full content of this issue you can read here
The full version of the article can be read in our printed issue, also you can subscribe to the web-version of the magazine
 Materials provided by Henning Larsen Architects
Materials provided by Henning Larsen Architects


