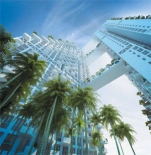Sky Bridges of Sky Habitat

Sky Habitat condo – the new Iconic Development in Bishan. Located in the heart of Bishan Central, one of Singapore’s choice residential areas, Sky Habitat Condo is set to transform the urban landscape in Bishan. This magnificent condominium at Bishan Central will comprise 509 apartments spread over two 38-storey towers, linked by two bridging sky gardens and a sky pool. Designed by renowned international architect Moshe Safdie whose accomplishment ranges numerous renowned International projects like Lester B Pearson International Airport in Canada and local iconic projects like Marina Bay Sands Integrated Resort. Safdie’s non-conventional design approach gives rise to generous shared garden and leisure spaces, while allowing air to freely circulate through and sunlight to penetrate the entire development.
Sky Habitat Condo is a distinctive example of new urban living. The landmark project is only 5 minutes walk away from the Bishan transportation hub, comprising the Bishan bus interchange and Bishan MRT interchange station (North-South line and Circle line). Over the last four decades, Safdie Architects has created from the experimental project Habitat’67 in Montreal a series of projects incorporating fractal-geometry surface patterns, a dramatic stepping of the structure that results in a network of gardens open to the sky, and streets that interconnect and bridge community gardens in the air.
The basic idea of the Habitat’67 - consolidating the sundry private homes with houses adjoining areas. That is precisely what the architect made of 346 cubes that look like spliced on one another. In created on this principle building are situated 146 apartments, each with a private garden. These apartments were independent as if they were on separate plots. In Singapore, the 38-story Sky Habitat housing complex is representative of high-density, high-rise upper-middle-income urban housing, a typology that is in great demand in Singapore and other Asian cities. The prevailing designs for such housing have been towers that share common amenities on the ground level.
Sky Habitat
Location: Bishan Street 15
Developer: Bishan Residential Development Pte Ltd
Architecture: Safdie Architects
Tenure: 99 Leasehold
Site Area: Approx 11,997.10 sq m / 129,135.7 sq ft
Plot Ratio: 4.9
Total units: 509 Residential Units
T.O.P: 1st Quarter 2016
Full version you can download here
 Materials provided by Safdie Architects
Materials provided by Safdie Architects


