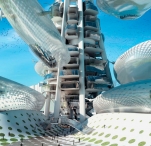The Pensile Gardens of U-bora

This development of signature style by Aedas is ordered by Bando C&E Ltd for still more important financial center of Dubai - the Business Bay - straddled between the East and West. The area features numerous up-to-date tall buildings.
This project offers something to everyone well balancing its three major components of office, residential and retail in order to maximize the site’s vibrancy. The powerful, pure and dynamic architecture will become a focal development amidst the setting crowded with competing edifices. The design of the complex primarily highlighting the residential lakeside frontage, which is low enough to maintain suitable residential scale offering prime lake views, is generated by site’s conditions.
On the other hand the office tower maintains an urban commercial response in a form of a sculptured Grade A office tower forming an urban anchor by position at the corner of the busy intersection. Juxtaposition of the tower and the residential block also achieves the maximum viewing vantage for both offices and apartments.
Finally the lower residential building is punctured with a lakeside urban gateway and various access stairs, which rejuvenates the urban fabric around the building by drawing people to the podium level landscaped garden which acts as the lung for the development. The project will be unique with its setting in Business Bay and it will also become a model development for the entire region. Aedas is Lead Consultant and Architect for this project.
General Information
Project Location: Business Bay, Dubai, UAE
Building Type: Mixed Use Development (Residential/Office/ Commercial)
Plot Area: 19883 m2
Office Tower
Height: 262 m
Number of Floors: 52 Floors + 2 MEP Levels
Floor to Floor: 4.2 m
Leasable Area: 73212 m2
Gross Floor Area: 79622 m2
Total Build-Up Area: 93905 m2
Residential Block
Number of Residential Floors: 16
Residential Floor to Floor: 3.4 m
Number of Residential Units: 221
Leasable Area: 28942 m2
Gross Floor Area: 29812 m2
Total Build-Up Area: 37058 m2
Full version you can download here
 Information provided by Aedas Russia
Information provided by Aedas Russia


