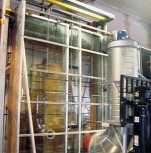Stained-Glass Panels TP-50300

The most popular solution in facades glazing of the buildings is the usage of stained-glass type of TP -50300. The wide range of profiles and accessories allows embodying almost any architectural design with the usage of glass and aluminium. High references of operating parameters of TP -50300 are confirmed by the results of the full cycle of in-place tests (heat transmission resistance, humidity permeability, air permeance, soundproof and wind resistance) made by TATPROF in 2014.
Stained-glass panels of TP-50300 are assembled by a post-bar principle: horizontal elements (cross-beams) are nailed to vertical ones (posts). The assemblage of the cross-beam is made metlap on the post that provides moisture removal in the structure. Frequently, while comparing translucent structures on probability of leaks some market players use high references of the depth of a water-wicking canal on the post. Meanwhile, the depth of the gutter does not have a reference as the principle of water-wicking in stained-glass panels does not imply water amassment in the canal – moisture is removed gradually from the cross-beam to the post and from the post to the street. The reasonableness of such a bracing method is proved experimentally – at pressure difference of 600 Pa a stained-glass panel is fully water-proof.
Nowadays TATPROF system includes solutions which allow glazing the structures up to 12m height without any interposing fixture to the building’s framing, and the weight of one glass unit may reach 800 kg. Selection of the specific profile is made taking into consideration the results of the static analysis of a stained-glass construction – the set of the minimum required inertial characteristics of the profile. When having to perform large stained glass windows, there can be elaborated some individual solution to strengthen the elements of the given object taking into consideration climate conditions of the construction site and special features of the project.
In TATPROF architectural system they pay special attention to thermo technical characteristics of translucent structures. Itself aluminuim, as the metal is a good conductor of heat, so the separation of hot and cold zones in translucent structures on the basis of aluminium is made with the help of elements with lower thermal conductivity. In the stained-glass range are used applied elements – thermal packing blocks.
Full content of this issue you can read here
The full version of the article can be read in our printed issue, also you can subscribe to the web-version of the magazine
 Materials provided by TATPROF
Materials provided by TATPROF


