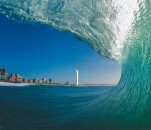Upgrowth Catalyst

In five years, Durban (South Africa) may become home to the tallest skyscraper in Africa and the Southern Hemisphere; that is, if the ambitious proposal for a R6 billion (USD$394 million) project was recently presented to the city’s economic development and planning committee.
At 88 stories, the Durban Iconic Tower will stand at a height of 363 meters and is planned to be built on the sites of the Durban Country Club and an army reserve base. It is envisioned that the tower – which should be operational by 2021, if construction begins in January 2018 as expected. The building is designed in a futuristic style and has two main components, namely, the Podium and the Tower. The Podium displays an arrangement of sinuous curves, straight lines, and acute angles that creates a platform that projects the upswept motion of the 3 curved vertical fins that hold the Tower in place.
The vertical fins portray a monolithic appearance; however, their composite structure allows an element of transparency when inside the building. The iconic and futuristic form of the building embodies the progressive attitude of the City of Durban, demonstrating confidence and a hope for the future. The project of the 88-story building (84 levels above ground, and 4 underground) provides mixed-use exploration of the complex.
The Podium will comprise retail mall, commercial office spaces, conference and sporting facilities, studio apartments, museum, parking, and service and delivery areas. The tower components are 4 star and 6 star hotels, luxury apartments, Michelin star restaurant and public viewing deck at the top on the height of 294m. The location of the building on the Durban Country Club World Championship Golf Course lies within an established sports precinct road network and historical buildings.
Full content of this issue you can read here
The full version of the article can be read in our printed issue, also you can subscribe to the web-version of the magazine
 Materials provided by Metropole Architects
Materials provided by Metropole Architects


