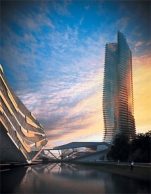Tai Lake «Magic Lantern»

On the shore of Tai Lake, Chinese authorities have decided to build a multipurpose area Lanyue Bay West Convention Centre & Mixed Development, the project developed by 10 Design. The project is located in the city of Changzhou, an inland city to the North-west of Shanghai. The site is in a newly developed district adjacent to West Tai Lake, with new commercial and business districts being developed in flanking pieces of lands. The actual lot is directly beside West Tai Lake and has open panoramic views to the lake to its South, East and West.
The project is located in the West Tai Lake’s Ecological and Leisure area, positioned to be one of the most important vacation resorts in the Delta Region of Yangtze River. The 31,000,000 sqm of development will form a modern leisure and commercial community, providing an iconic luxury hotel, serviced apartments, conference centers, offices and public spaces. Construction is anticipated to start from the end of 2011. The masterplan design was inspired by the local craft of bamboo carving and the aerodynamic shapes of modern boat design.
The buildings are all curved to reflect the fluidity of the lake. A section of each tower is carved to house a large floating garden to give the masterplan a softer, more resort like feel. Landscape design of the site firms the foundation of the overall planning and design of the masterplan. A mixture of public spaces including parks, plazas, an amphithetre and playgrounds are designed to support a variety of uses. The nature of public usage of landscape areas allows the site to integrate seamlessly with the existing lake-side promenade to the east of the site.
Architectural design and planning arrangement respond both to its surrounding environment and the site itself. Careful consideration was paid to zoning and buildings arrangement within the site to maximize views and ventilation to all buildings, while at the same time retaining the existing views & breeze corridors. The concept of green design is further implemented via the introduction of green spaces above ground plane. Leisure facilities are designed on podium rooftops raised from the undulating landscape, while spaces are carved into the highrise towers to from sky gardens for residents.
Full version you can download here
 Materials provided by Design 10
Materials provided by Design 10


