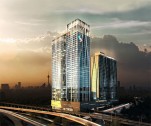KL Gateway

Last year 10 Design launched one of the most successful premium integrated developments in the heart of Kuala Lumpur total area of 290 thousand sq. m. This luxury multifunctional facility named KLGateway is developed by Suez Domain (part of SUEZ CAPITAL SDN. BHD.)
KL GATEWAY is a Green Vertical Township, nestled in the heart of the bustling city and centered between Kuala Lumpur, Petaling Jaya and Bangsar. Surrounded by the necessities of life that encompasses residences, retail shopping, an array of F&B outlets and corporate suites, this integrated development has direct access to the Federal Highway, Kerinchi Link as well as the Universiti LRT Station.
Corporate Tower 1 and Serviced Apartment Tower 1 & 2 have all been sold out. The subsequent phase of the development which includes Corporate Tower 2 and the Luxury Residences has just been released for sales, whilst the Retail Mall will be revealed at a later stage. This integrated development is currently under excavation, and concrete piling is in progress.
The serviced apartments and office tower comes with 33 storey (33 storey and 38 storey respectively) with a number of 201 units of offices and 357 units of homes. The layouts of the serviced residences come with the option of 1 bedroom, 1+1 bedrooms, 2 bedrooms and 2+1 bedrooms. The completion date for this project is scheduled on 2016.
Ted Givens, Design Partner at 10 DESIGN, said, “This project, the KL Gateway Development, draws inspiration from the organic and natural forest settings of the Malaysian landscape, which is visible in the development’s building forms and the spaces that they encompass. The heart of the project is an outdoor courtyard surrounded by a series of garden spaces, designed to be a public room attracting people from the surrounding neighborhood and city. Supported by retail outlets, the podium is a solid base upon which the residential and office towers rest, containing a large outdoor plaza space for residents.”
In the center of this pulsating enclave, sits the Central Piazza, where an eco-friendly iconic ring ties landscaped greens and contemporary modern components into one harmonic note, bringing retail stores and outdoor tropical gardens together for residents to mingle within this safe haven. KL GATEWAY offers residents the conveniences in this self-integrated enclave, whether you are taking your beloved out for a romantic dinner, sending your children to day-care center, shopping with your family or meeting up business associates, everything is just at your doorstep.
KL Gateway is envisioned to be a peaceful, green oasis within the urban environment of Kuala Lumpur where the objective is to create a unified neighborhood rather than a series of individual buildings. It has been designed with extensive public spaces and gardens; whilst the residential areas are designed around a central courtyard, with access to the retail area, club houses and private gardens.
Full content of this issue you can read here
The full version of the article can be read in our printed issue, also you can subscribe to the web-version of the magazine
 Materials provided by 10 DESIGN
Materials provided by 10 DESIGN


