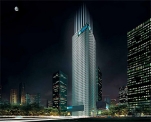The Aerial Tower

Shenzhen is one of the three main special economic zones on the main land as the counterpart of Hong Kong. Now it is one of the most emerging cities among developing China. This status the city received in 1980. No wonder that the main office of China Taiping Insurance and its member companies - Taiping Finance Tower is to be erected here. By then, China Insurance Regulatory Commission will enter and be stationed in the Tower. After completed, the tower will become a landmark for Funtain and an important strategic base to accelerate domestic business development.
Designed by Nikken Sekkei, Taiping Financial Tower is invested and constructed jointly by China Taiping Insurance Group Co., Ltd and its subsidiaries Taiping Life Insurance Co., Ltd and Taiping Property Insurance Co., Ltd at a cost of 2.2 billion Yuan. With a total floor area of 130,000 square meters, the Tower is closely adjacent to the citizen center in the east and a new building of Shenzhen Security Exchange in the west and the South Boshi Fund Building in the south are under construction.
The site is in the central business district in Shenzhen city and faces the corner of the Central Park where many new stations will meet at the basement level; stations of the super express that connects Hong Kong and Beijing, the subway line 2 and 11 that run east-west and line 4 that runs north-south. It will be the very center of the emerging Shenzhen city. The client that is one of the largest insurance companies in China places high priority on the sincerity and confidence and requires not an over decorative design or exaggerative icon that is often seen in China today but a simple and environmental conscious building with unique entity.
Owner: China Taiping Insurance Group Co., Taiping Life Insurance Co., Ltd, Shenzhen Branch, Taiping General Insurance Co., Ltd.
Location: Shenzhen, China
Site Area: 8,056.02 sq.m.
Building Area: 3523.68 sq.m.
Total Floor Area: 131280.70
Structure: SRC Moment Frame Double Tube with Super Truss
Floors: 48 aboveground, 4 underground
Height: 228 m
Parking Capacity: 432 cars
Construction Period: June 2010 - March 2014 (scheduled)
Full version you can download here
 Materials provided by Nikken Sekkei
Materials provided by Nikken Sekkei


