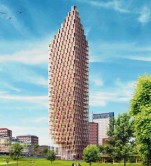Back to Origins

In the age of supercars and nanotechnologies enable to create materials with a variety of unique functions, the minds of architects are increasingly returned to such a rarely used nowadays building material like a wood. And if the construction of privately owned detached houses made of this material – is rather pervasive phenomenon, then projects of wooden high-rise buildings, of course, aroused heightened interest among.
Wooden Outbreak
This year a famous Swedish construction company HSB Stockholm announced a competition for the construction of the building, which plans to build by 2023 – to its centennial. For HSB Stockholm’s architectural competition 2023, three teams of architects have produced innovative proposals for private residences of the future at three different locations in the centre of Stockholm. Berg | C.F. Møller’s proposed design is a 34-storey skyscraper made of wood.
London has already marked by the construction of a wooden nine-storey Stadthaus Tower, which until recently was considered the tallest building of the material. Then the garland picked the Austrian city of Dornbirn, where was erected 30-storey LifeCycle Tower. The intention to build a house of wood in 13 floors also announced the company Norwegian Barents Secretariat. The intention to build a 13-storey building of wood and was also indicated by the company Norwegian Barents Secretariat. One of the advocates of this trend was a Canadian architect Michael Green, developed the innovative concept of a 30-story skyscraper for Vancouver named the Tall Wood. On the past in this year eVolo Skyscraper Competition also was introduced the concept of a high-rise university complex – Big Wood, designed by Michael Carters (United States) based on wooden structures. It’s possible to cite as an example an older building in Japan, survived in the region despite the high seismic activity and a significant humidity climate – a 19-storey wooden house, built 1400 years ago.
Swedish version
Wooden skyscraper designed by Berg | C. F. Møller will be built next to the Stortorget market square in Stockholm, on which he will rise like a lighthouse, visible from far away and intended to give the people of Stockholm a new meeting place in their city.
The building is a rectangular structure with a sloping top from one side. The wooden construction is supposed to have concrete central core, and the columns and floors will be made of durable hardwood. The presented designs still include a concrete core, although one of the project architects – Ola Jonsson said that it could be also replaced with wood. “We believe a modern building should use every material for its best purpose,” he added.
Wooden pillars, beams, walls, ceilings and window frames will all be visible through the building’s glass façade, which dual structure will protect the residents from the street noise and the central core of the skyscraper will serve a source of natural ventilation. Social and environmental sustainability is integrated into the project. Each apartment will have an energy-saving, glass-covered veranda, while the building itself will be powered by solar panels on the roof. At street level there is a cafe and childcare facility. In a new community centre, local people will be able to enjoy the benefits of a market square, fitness centre and bicycle storage room. A communal winter garden will provide residents with an opportunity to have allotment gardens and from upper floors of a skyscraper its will be able to admire the spectacular views of Stockholm.
Full content of this issue you can read here
The full version of the article can be read in our printed issue, also you can subscribe to the web-version of the magazine
 Materials provided by Berg | C. F. Møller, Mi chael Green Architecture, eVolo Magazine
Materials provided by Berg | C. F. Møller, Mi chael Green Architecture, eVolo Magazine


