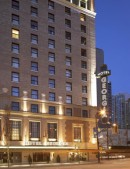The Second Youth of Hotel Georgia

Hotel Georgia is a project recently completed by the IBI Group in Canada, Vancouver, which is a multidisciplinary consulting firm offering services in four areas of practice; Urban Land, Facilities, Transportation, and Intelligent Systems. It covers 32,814 sq m, and stands at 50 storeys and 158 m. The Hotel Georgia is a hybrid project which combines residential and commercial architecture. It pays homage to the historic Hotel Georgia, and stands alongside its site. It cuts a striking profile in the downtown skyline, and is now the second tallest tower in the city. The first 11 storeys contain hotel and commercial office spaces, and residential units comprise the remaining 34 storeys. The shape of the tower is modern and innovative; the first 35 floors dramatically extend from the south and east sides, providing solar shading and extensive views of downtown Vancouver. The top dozen floors lean back so that the balconies of the southeast corner reveal the Seymour and Grouse mountains to the north. The exterior public art component is an LED design that compromises a subtle raindrop effect on the building’s north elevation. Hotel Georgia also has sustainable objectives. It is of the greenest new towers in downtown Vancouver using cutting-edge strategies regarding energy use, the adverse effects of conventional HV AC, electrical fixtures, and water consumption. The skin of the tower is a high performance curtain wall, with photovoltaic cells which receive the tower’s highest exposure to direct sunlight. It uses geothermal piles beneath the tower which incites heat exchange, which then feeds the heat pumps to heat and cool the tower. The site pays homage to the original Hotel Georgia by incorporating terra cotta quoins to provide scale and colour to the elegant stone panels covering the tower, reinterpreted in contemporary materials.
IBI Group


