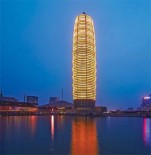Sky Pagoda of Zhengzhou

Last year in Zhengzhou, China, was put into operation a new hotel and business center built on the project of the American architectural bureau Skidmore Owings & Merrill (SOM ). Zhengzhou Greenland Plaza is located on a small peninsula at the edge of a man-made lake and is next to a performing arts center, a large convention center, and a park. Its cylindrical form is a nod to the city’s master plan, which calls for a series of arcs radiating out from the tower in the middle. “This tower is the centerpiece for a whole new city,” says Ross Wimer, the design director in SOM ’s Chicago office who was in charge of the project.
Architecture
Pagodas have long been a staple of Chinese architecture over the millennia, and now Skidmore Owings and Merrill look like adding further to this tradition with their winning entry to design a skyscraper in Zhengzhou. Pagodas are essentially towers with multiple tiers, each one marked out by eaves, and often with a finial, or decorated pinnacle, at the top of the structure as exhibited by the local Erqi Memorial Tower with its 14 floors.
The SOM design for Greenland Plaza exhibits these characteristics with twelve tiers over its 279.3 metres of height and the appearance of eaves created by angling the projecting facades outwards slightly from the building envelope. With circular floor plates offering 240,000 square metres of space and a tapering top, the basic egg-shape of the building is broadly similar to that of the Torre Agbar although the eaves have transformed it into something more Chinese looking.
“We conceived the building as a classical column,” SOM Design Director Ross Wimer says. “Its iconic image comes from this timeless form - adapted with cutting-edge, 21st-century technologies to create a building that expresses our time.” Inside the building there will be a central atrium running up much of its upper part allowing the doughnut shaped floors to be naturally illuminated and ventilated from the inside of the building as well as providing an impressive cathedral-proportioned space for tenants to enjoy in lieu of roof terraces.
The steel-and-concrete structure comprises 40 stories of office space topped by a 20-story Marriottoperated business hotel, which is scheduled to open this spring. The hotel has an open atrium, and its generous skylight is equipped with a 12-meter-tall solar reflector that helps direct sunlight 20 stories deep. A structure at the front of the tower provides four stories of retail space for the complex. The column-shaped tower has a glass exterior that is screened by aluminum louvers. Daylighting was a key driver of the building’s design. Sophisticated 3-to-5-storey tall lightgauge painted aluminium screens are configured at an outward cant that enhances interior daylighting through scientifically calculated reflections while protecting the all-glass exterior from solar gain.
The screens provide multiple performance and aestheticrelated roles. The same outward cant that aids daylighting allows for a nuanced approach to artificial lighting, providing outboard locations for dramatic night-time lighting of the building that make the tower a beacon. The screens are located between 1m and 2m from the building’s curtain wall - allowing window washing to occur behind the screens. Painted white, the sun screens were fabricated off-site in three- to fivestory sections and then lifted into place. Close up, the building seems to be coated in aluminum, but the glass behind the louvers becomes evident further away. The form of the tower tapers slightly as it rises.
Full content of this issue you can read here
The full version of the article can be read in our printed issue, also you can subscribe to the web-version of the magazine
 Materials provided by SoM
Materials provided by SoM


