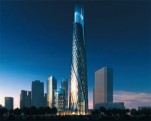Flaming Spirit of Jakarta

According to the BUMN City Masterplan in Jakarta will appear the skyscraper of unusual shape, resembling a bright incandescent torch. Arthaloka Square is a mixed-use development strategically located along Jalan Sudirman in the heart of Jakarta’s CBD. The project will consist of a world-class office complex with Grade A building systems, an upscale retail podium, a mosque and an iconic performance centre that also serves as a multifunctional space. Phase 01 of the BUMN City Master Plan focuses on two 35 floor office towers with a connecting food and beverage podium and a sunken garden wrapped around.
Additional elements in the precinct include a mosque, tennis court, roof garden, and performance hall. Representing Jakarta’s future, the towers are positioned in the centre of Karet Platinum Triangle and juxtaposed by the bordering historic city centre. The orientation of the towers provides high visibility along the main artery of the city and benefit from dramatic, panoramic city views. The main office tower is 72 stories high and is inspired by Javanese culture and represents the “obor” or flaming torch. Embodying motion, vibration and life, the tower’s wavy quality symbolises the movement of the serpent (Naga).
As a geometric abstraction, these cultural elements spiral in form up the height of the Tower. Its diagrid structural system supporting the design and enabling a sense of movement and fluidity. The 60 meter base of the tower faces Jalan Sudirman, creating a civic portal to Arthaloka Square. This creates a gateway to the development, while establishing a visual connection to the surrounding context. Access to public transportation, flood planning and prevention, natural landscapes and stimulating business environments are key precepts fueling project development.
The project incorporates a direct connection to the new subway system through a landscaped subterranean open courtyard lined with retail and F&B uses. The project aims to become a new urban hub in the District. Woods Bagot was engaged as lead designers by the client Arthaloka to design this iconic business centre to cater multiple large tenants in a naturally and culturally charged cluster. As Maulana Murdan, Woods Bagot Principal Architect, in San Francisco explains the teams design approach has been founded on the principle of honoring cultural and contextual sensitivity.
Full content of this issue you can read here
The full version of the article can be read in our printed issue, also you can subscribe to the web-version of the magazine
 Materials provided by Woods Bagot
Materials provided by Woods Bagot


