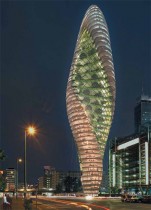Green8

German architects Agnieszka Preibisz and Peter Sandhaus have unveiled a conceptual skyscraper project for Berlin with a twisted figureof- eight structure that curves around elevated gardens and is held up by cables. Agnieszka Preibisz and Peter Sandhaus, who are both based in Berlin, developed this design to contribute to a new masterplan being put together for the eastern quarter of the city.
Harmony with Nature
While trying to answer the query of how and where to house, many modern families today are torn between the desire for a pulsating urban life and the craving for a lifestyle in harmony with nature. Our identification with and our desire for a free and urban life style defined by short distances to work, excellent public transportation, and proximity to cultural and commercial amenities, does not need to end with the decision to start a family or with retirement from active professional life.
The unease with the global imperative of continued growth propagated by financial markets seems to be spreading. Confidence in industrial food production finds itself nowadays significantly eroded. At the same time also the mass production of organic and healthier food has its limits and fails to appease growing groups of customers. The longing for self-sustaining gardening and for knowing about the origins of what one is eating, are the most important reasons for the current boom in urban gardening.
As an integrative solution to this dilemma, the architects Agnieszka Preibisz and Peter Sandhaus are proposing project Green8 for a vertical garden city on Alexanderplatz in Berlin.Proposal for a vertical Garden City, a residential cooperative on Alexanderplatz, with apartments, working places and amenities for all generations: kindergarden, sport studios and senior care center. The cooperative is organized around the concept of vertical farming, with vegetarian food production taking place in the central atrium and the lung of the structure, enclosed in a transparent membrane instead of glass. Each family and apartment has their own garden at the door step, while enjoying the breathtaking view of the city.
“The state of society in the twentyfirst century requires that we develop new visions for living in densely populated inner cities,” explained Preibisz. “This process inherently triggers an essential confrontation of material and social values, and so there is a nascent yearning for an architecture that offers a high degree of potential for community.” Describing the building as a “vertical garden city”, the architects have planned a network of gardens and greenhouses that would slot into the two hollows of the figure-of-eight, intended to serve a growing desire among city dwellers for self-sustaining gardening.
Full content of this issue you can read here
The full version of the article can be read in our printed issue, also you can subscribe to the web-version of the magazine
 Materials provided by Agnieszka Preibisz, architect and Peter Sandhaus, artist-architect
Materials provided by Agnieszka Preibisz, architect and Peter Sandhaus, artist-architect


