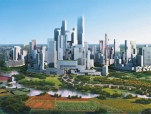Green Satellite of Chengdu

Rapidly developing Republic of China is facing serious environmental problems. If until recently, more attention was paid to the development of industries, often to the detriment of the natural environment, now there thinking about green cities construction.
Recently Adrian Smith + Gordon Gill Architecture has completed a master plan for Chengdu Tianfu District Great City, a self-sustaining, environmentally sensitive 1.3-square-kilometer satellite city scheduled to begin construction this fall on an approximately 3-squarekilometer site outside Chengdu. One of the first projects of its kind to be proposed or completed in China, Great City-developed by Beijing Vantone Real Estate Co., Ltd. - is envisioned as a prototype or model city to be replicated in other locations throughout the country.
The development is intended to respond to the problem of overburdened infrastructure in many of China’s major urban centers without contributing to the high energy consumption and carbon emissions associated with suburban sprawl. Great City will feature an architectural design of courtyards, low-rise podium structures and tall towers that will create a distinctive and unique city identity. A City Center will be established at the high point of the site, at the intersection of the two primary ridges. This location will contain the most density of development, the intermodal facility, and the main City Park. The City Center is the focal point of Great City.
The buildings allowed in the City Center will typically be taller than those in other districts. Towers in the City Center will range from 250- 300m tall, while buildings in district centers will not exceed 200m. Tall buildings and podium buildings have been carefully designed and placed within the plan to ensure that all residential units receive proper amounts of daylight. Buildings are generally aligned in an east-west direction to manage and facilitate daylight. Buildings are then further adjusted to ensure that summer winds ventilate all units and spaces. When completed in about eight years, Great City will be home to about 30,000 families totaling 80,000 people, many of whom will also have opportunities to work within the development.
The city’s perimeter is defined by a clear edge, from which the city center can be reached on foot within 10 minutes. An extended recreation system connects the pedestrian network to trails that run through the green buffer and surrounding farmland. The infrastructure and public-realm networks include electric shuttles, plazas, parks and links to the recreation system. As a primarily pedestrian city, only half of the road area is allocated to motorized vehicles. All residential units will be within a two-minute walk of a public park.
Full version you can download here
 Materials provided by Adrian Smith + Gordon Gill Architecture
Materials provided by Adrian Smith + Gordon Gill Architecture


