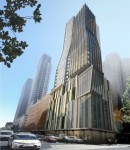Green Light for ‘Wiggle’ Tower

This site of the new residential Bathurst Tower is on a prominent corner in the centre of the Sydney CBD. The proposal for a 35 storey tower will be a significant element in the CBD skyline. Tony Owen Partners have sought to design a building which provides a world class addition to Sydney as a cosmopolitan international city.
The project will contain a 100-room 5 star hotel and 175 luxury apartments. The site includes the historic Porter House building; a significant and rare surviving example of a Victorian Factory and Warehouse of 1870’s. It is proposed that the major Hotel entry and facilities be located in this building. The proposed façade will be clad in deeply recessed sandstone and glazing. The patterning reflects the generally vertical expression of adjoining buildings and the punched widnows.
The tower mass is divided into 4 ‘tubes’. This improves the proportion of the tower and gives it a sense of verticality. This creates a slot on each façade which contains and protects balconies. These slots create eddies in the wind currents which dissipates the wind thus reducing horizontal wind load and creating ventilation slots to promote natural ventilation within units. The façade massing has been modulated with a sloping portion between the low rise and high rise portions creating a ‘wiggle’ in the massing.
Tony Owen Partners


