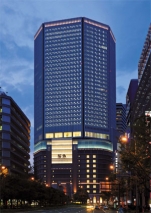The Mirror of Time

The third most populous city of Japan (more than 2 million 660 thousand people) – Osaka, located in the southern part ofHonshu, near mouth of the Yodo River in the Osaka Bay has a long history. Despite the fact that it has received city status in 1956, the town came here not later than the IV century. It was known as Naniwa, and until Nara Period (710–794), the time when every new Emperor always moved the residence to his native place; the town used to be the very first capital of the country.
Osaka is the historical and commercial capital of Japan, and nowadays – one of its main industrial centers and major ports. That’s why it is not surprising that a famous in Japan local chain of stores – Hankyu Departament Store – in 1929 occupied the newly completed building near the railway Hankyu Umeda Station to open here its flagship store. The construction now widely known as Umeda Hankyu Building preserved its original form until the beginning of new century, and then the network owners have decided to reconstruct and expand to better respond to social needs and visitors service.
At the same time were stipulated that the store will continue its work despite the complete renewal of entire building. The reconstruction project was designed by Yasunori Shioi from the Nikken Sekkei. Hankyu Building is a complex of two buildings, which in turn consist of several buildings erected at different times on the same site. One of them – is the store, and the second one, built in 1977, is the 127-meter 32-storey tower called Hankyu Grand Building. This tower is a relatively new and does not need reconstruction.
Umeda Ha nky u Building
Owner: Hankyu Corporation
Designer: Nikken Sekkei Ltd., Architect Yasunori Shioi
Location: 08.07 Kakuda-cho, Kita-ku, Osaka, Osaka Prefecture, Japan
Area: 465.64 square meters
Building Area: 15,300 sq. m
Total floor area: 330 000 sq. m
Functionality: department store, offices and other (cultural institution)
Structures: Steel/Reinforced Concrete/
Floors: 41 ground, 3 underground
Building height: 186.95 m
Parking: 718 cars
Construction period: 2007–2012
Full version you can download here
 Materials are provided by Nikken Sekkei
Materials are provided by Nikken Sekkei


