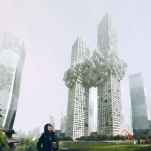Living in the Cloud

One more interesting and a discussion project is developed by Dutch design and architecture studio MVRDV for the famed by its design new Yongsan business district in the South Korean capital - Seoul. The two towers positioned at the entrance of the Yongsan Dreamhub project, a master plan designed by Studio Libeskind. The complex is named “The Cloud”.
The southern tower reaches a height of 260 meters with 54 floors, the northern tower 300 meters with 60 floors. Halfway, at the level of the 27th floor the cloud is positioned, a 10 floor tall pixelated volume, connecting the two towers. The design of this unit was born from the association with a real cloud that hides the middle of skyscrapers from extraneous sights. The effect is reached by stylization of some cubic pixelized elements for the kind of artificial “cloud” is the middle part of the complex that gives fancy zest to the image of the building. The “cloud” differentiates the project from other luxury developments; it moves the plinth upwards and makes space on ground floor level for public gardens, designed by Martha Schwartz.
Project information
Name: The Cloud
Location: Seoul, Korea
Year of design:
Sketch Design: 2011
Preliminary Design: 2012
Definite Design: 2012
Tender Phase: 2013
Start execution: 2013
Date of completion: 2015
Program: 6 Retail Buildings (up to 6 stories): 8.267 m2 1 Residential building (mix size, 410 units): 136.822m2
Apartments: 105.316m2
Officetel: 8.504m2
Amenity Area: 7.614m2
MEP: 5.1068m2
Efficiency: 67.3%
Design team information
Design: MVRDV
Co-architect: SAMOO
Full version you can download here
 Materials provided by MVRDV
Materials provided by MVRDV


