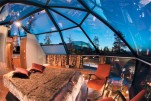
Multifunctional Glass with Electric Heating
Continued. Starting at number 5, p. 90–95

Continued. Starting at number 5, p. 90–95

Continued. Starting at number 5. p. 98–101
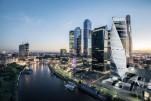
In an urban ensemble of Moscow-City sites 2 and 3 are featured the most rich and interesting history. The evolution of this truly cornerstone spot (facing towards the historic center of Moscow) on the master plan of the new Russian business district began in the 1990s, stemmed from the urban concept of Boris Thor, specifying for this area an important communication role – here comes linking the two banks of the Moskva River trade pedestrian Bagration Brige, coupled with the new metro line station.
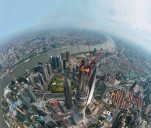
The Shanghai Tower is a supertall skyscraper currently under construction in the Pudong district of Shanghai, China. Designed by Gensler, a leading global architectural design firm, the signature tower is designed to achieve LEED Gold certification. Upon its completion in 2014, it will be standing approximately 632 meters (2,074 feet) high at 121 stories, with a total floor area of 380,000 m2 (4,090,285 square feet).
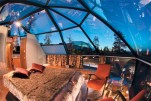
Modern high-rise buildings have big areas of glazing. However, climatic conditions in northern countries put a question about efficiency of such constructions. That is why we suggest considering three main aspects of application of electrically heated glass. This article covers glass roofs and possible advantages from the usage of electrically heated glass as a way of struggling with accumulated snow, its application as a source of heating in room and energy efficiency of such a solution. Besides, we will explore this given type of glass as a factor of struggling with sweating on the inner surface of glass units, for example in spray rooms.
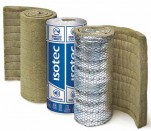
Once Federal Law 123 on the “Technical regulations on fire safety requirements” came into force, the grading system of fire hazardous construction materials has changed. Within the fine-tuning of the Russian regulatory system and along with the requirements of the federal laws a number of other regulations that govern their application in heating, ventilation and air-conditioning systems have been updated. Thus, they have revised Code of Practice (COP) 7.13130-2009 on “Heating, ventilation and conditioning. Requirements of fire safety”, whereas construction norms and rules 41-01-2003 on “Heating, ventilation and conditioning” will be replaced by COP 60.13330.2012 on “Heating, ventilation and conditioning “ in the next edition.

All multi-story buildings require at least one core to accommodate elevators, stairs, mechanical shafts, and other common services. Because views are a significant part of the intrinsic value in tall buildings, it is most common for their core or cores to be centrally located within the floor plan to place occupants along exterior walls. A central core also locates the center of lateral stiffness close to the center of lateral wind load and center of mass for lateral seismic loads, minimizing torsional forces. In high-seismic regions many tall buildings have a dual system, sometimes called “core and frame” or “tube in tube,” with a perimeter moment frame providing significant torsional stiffness but a smaller contribution to overturning stiffness.
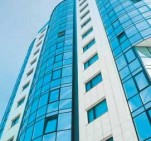
The energy efficiency of buildings gains more importance in contemporary construction. The reduction of heat loss by means of through the building envelope design allows the architects to increase the energy efficiency level of residential and municipal buildings, where major heat loss occurs through the external walls. The main energy-saving component that reduces heat loss is thermal insulation. With the properly insulated facades, one can provide the maximum level of the building’s energy efficiency, warmth and comfort in the room.

Construction the 828-meter skyscraper of Burj Khalifa, the tallest so far in the world, took more than 5 years. The Chinese experts plan to create the 838-meter building of Sky City in only 90 days through the use of modular technology. On the problem of the construction accelerating of high-rise buildings also work researchers of the American Purdue University, West Lafayette, Indiana. Scientists believe that the tested technology will allow commissioning 40 – 50-storey buildings if not as impressive pace, as in China, but still 3 – 4 months faster than it is now.

Russia is a huge construction site, but the buildings designed and erected there usually have an extremely low coefficient of effective pressure (CEP). Usually the CEP is no higher than 0.2 and it is only due to the fact that the undersoil is always estimated according to the second rate of the limit state, i. e. to the linear strain. The CEP will dramatically improve, if the undersoil is estimated according to the first rate of the limit state, i.e. to the bearing capability. “The method of sitting buildings on the soft ground” (licensed in Russia # 2167243) brings the CEP to 1.0, and “the method of increasing the strength of the soft ground” (licensed in Russia # 2170305) raises the CEP above 1.0.