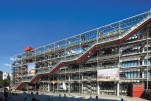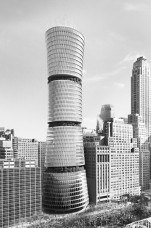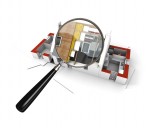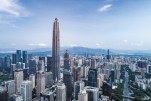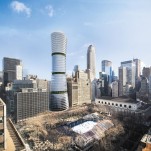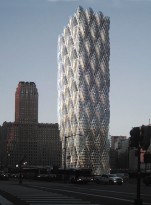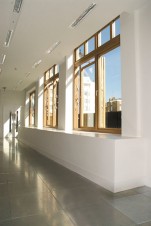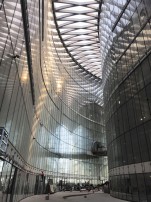
Lakhta Center - Unique Experience
Petroprofil Plus, LLC is the pre-eminent glass-aluminum structural systems manufacturer. Highly successful fifteen-year experience has enabled the company to become one of the key contractors in the construction of the tallest building in Europe - Lakhta Center. The company manufactured and installed glass-aluminum structures of the inner courtyard of the multifunctional center located at the foot of the world-famous 462-meter tower. Although this multi-purpose facility does not claim a place in the Guinness Book of Records, its shape and size are demonstrably impressive: the height of the building reaches 80 meters, and the length is 300 meters. Structurally, the building is even more complex than the flagship edifice, and for the length of its facades it is called the “horizontal dominant” and the “lying skyscraper”.



