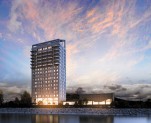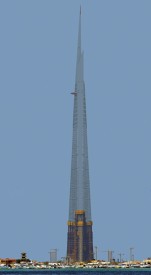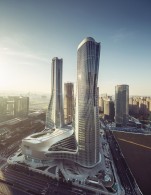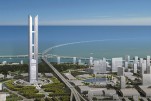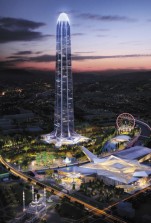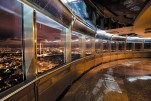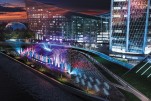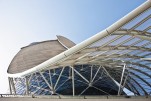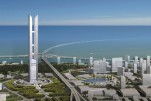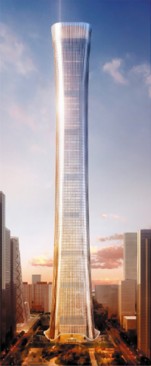(Issue of a magazine 2/2017, page 84)
It is generally admitted that construction is a very demanding process, requiring considerable mental, emotional, and most importantly physical strains. In conventional belief - it is not a business for woman. But there are exceptions, as in the team of the top execs of the Lakhta Center, where women occupy key posts: General Director, Construction Director, Development Director, Head of the Design Department ... And these are only those few with whom we are personally acquainted. This cannot but cause admiration. We publish Tall Buildings magazine for more than ten years, and in the intervening years we covered construction of many skyscrapers in different countries of the world, but for the first time faced with the situation that construction works of such a complex project led by the female persuasion. And they do it very successfully and can even be said exquisitely. Perhaps, because Lakhta itself has a feminine name, and women will always find a common language. Not surprisingly that the tower height has already crossed 80 floors - the northern beauty perfectly visible from afar fascinate not only by its impressive dimensions, but also graceful shapes. The new symbol of St. Petersburg finds its face, and it looks like it’s female.
