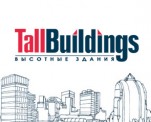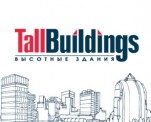
Design Considerations for Outrigger Systems
Finished. beginning at № 5. P. 98–101, № 6. P. 102–109 (2013), № 1, P. 90–98, № 2, P. 100–105, № 3, P. 100–105, № 4, P. 98–101 (2014)

Finished. beginning at № 5. P. 98–101, № 6. P. 102–109 (2013), № 1, P. 90–98, № 2, P. 100–105, № 3, P. 100–105, № 4, P. 98–101 (2014)

The slab and pile foundations are mostly spread in modern building practice. Slab-pile foundations, where a slight part of the load is given to a slab, start to have some place, but actually they remain pile foundations.

Today combined pile-raft foundations (CPRF) get fairly widespread, which proves that most specialist try to use the joint work piles and cap plates. In other words they try to take into account the loadbearing capacity of cap plates on the ground. On the basis of engineering and geological research the developing modern computational methods make it possible to calculate the load that piles and cap plates bear. However, the accuracy of the load distribution, as well as the bearing capacity of piles and cap plates will depend on the range of the characteristics that will be derived from the results of research and design parameters adopted by the existing regulations.

More recently a facade thermal insulation system with a thin plaster layer has become one of the most common options for protection and insulation of facades of residential low- and high-rise buildings, as well as municipal facilities. Such systems are favored due to several reasons.

Continued. beginning at № 5. P. 98–101, № 6. P. 102–109 (2013), № 1, P. 90–98, № 2, P. 100–105, № 3, P. 100–105 (2014)

The problem of monitoring load-bearing structures of unique buildings at construction and operational stages is becoming particularly important, which has already been admitted by designers, builders and supervisory authorities (see the article in the previous issue). However we haven’t reached consensus on this matter or worked out a solution algorithm yet. It’s no secret, although quite sad, that today the system of monitoring of many already erected unique buildings exists only on paper, approved by state expert assessment department.

Currently for the building’s finishing is used a variety of non-restraining cladding, the most popular of which are hinged ventilated facades with different types of facings. Stoneware tiles, composite material, fiber cement sheets – that’s what creates the appearance of a modern city.

Since the school time many of us have remembered the feeling that one can get when a problem that seemed irresolvable was finally explained: it turns out so easy! Elegant and smart, non-standard and at the same time simple ways to fulfill unconventional tasks that offers the Firm ISTOK Stroy Research & Design Organization very often lead to similar emotions: its surprise mixed with admiration.

Continued. beginning at № 5. P. 98–101, № 6. P. 102-109 (2013), № 1, P. 90-98 (2014), № 2, P.

Within the construction and technical expertise that was carried out during the past decade at the StaDiO R&D CJSC we performed the analysis of the possible causes of local destruction and the “progressive” collapse of roof constructions in a number of large span buildings. We can name the Transvaal Park sports and fitness complex, the Basmanny market, the Krylatskoye indoor skating center and a production shop among them.