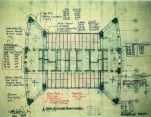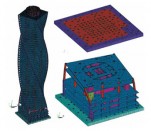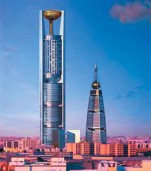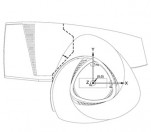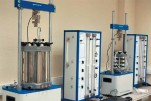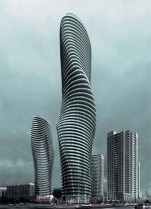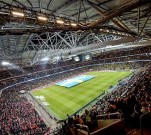
Ruukki’s Friends Arena
A press tour held by Ruukki for a number of leading Russian media including Tall Buildings magazine took place from October 20 to 22. The tour focused on important and topical issues, namely the ways to increase the soperational lifetime of buildings being currently under construction. During the press tour, its participants visited the capitals of Finland and Sweden – Helsinki and Stockholm where they got the chance to meet Ruukki representatives and explore the construction process.



