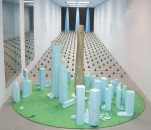
Prediction of Load Effects for Strength Design and Serviceability
Continuation. Beginning see in TB 1/2016, p.106-111 and 2/2016, p. 106-111

Continuation. Beginning see in TB 1/2016, p.106-111 and 2/2016, p. 106-111
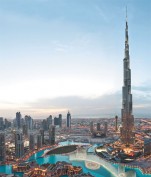
Ending. Beginning see in TB 1/ 2016, p. 98-105
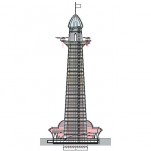
The article deals with developed technique of numerical simulation of the dynamic response of the “foundation - tall building” physically nonlinear spatial system with a certain combination of loads that include intensive seismic OBE impact that is provided by the earthquake accelerogram. The method that was implemented by the Abaqus verified software, is used for the finite element analysis of the design version of a 400-meter high skyscraper with reinforced concrete structures at a 9,5-scale seismic impact.
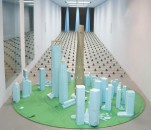
Continuation. Beginning see in TB 1/2016, p.106-111
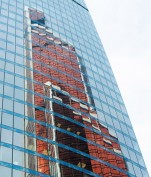
Translucent facade design is perhaps the only sphere of construction where technical regulation is in its infancy. The regulatory system is either absent or is borrowed from foreign regulations, or is in the process of development and formation. The very principle of technical regulation in the construction industry implies strict adherence to the technical processes and regulations that are regulated by normative documents that establish uniform national standards (standards and codes of practice).
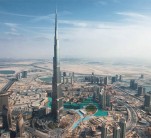
A new generation of tall and complex buildings reflects the latest developments in materials, design, sustainability, construction, and IT technologies. While design complexity can be managed through advances in structural analysis tools and software, ultimately the design of these buildings still relies on minimum code requirements that are yet to be validated in full scale. The involvement of the author in the design and construction of Burj Khalifa from inception until completion prompted the author to develop an extensive survey and real-time structural health monitoring program to validate the assumptions made during the development of the design and construction planning of the tower.
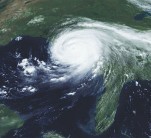
Each skyscraper can be treated as a unique construction facility of increased complexity. When designing and constructing such facilities one should carefully consider all the environmental factors, including wind loads. For tall buildings, in view of the importance of wind loads to their cost and safety, these analytical methods often lack the precision needed. Also, they do not account well for important wind phenomena, such as crosswind excitation, aerodynamic interactions between adjacent buildings, and aerodynamic instability, all of which affect not only loads but may also cause building motions that occupants find excessive. Tall Buildings magazine starts publishing selected chapters from the book «Wind Tunnel Testing of High- Rise Buildings», written by Peter Irwin, Roy Denoon & David Scott and devoted to the development of general principles for the wind tunnel tests in relation to the skyscrapers.
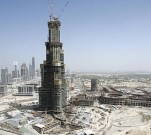
Soaring over Dubai skyline at 828 meter, the Burj Khalifa Tower stands tallest structure ever built by man. The tower consists of 156 floors of concrete construction that is topped out with steel floor framing systems up to level 162 and with braced construction to the top of the pinnacle. While the early integration of aerodynamic shaping and wind engineering considerations played a major role in the architectural massing and design of this multi-use/ residential tower, where mitigating and taming the dynamic wind effects was one of the most important design criteria, the material selection for the structural systems of the tower was also a major consideration and required detailed evaluation of the material technologies and skilled labor available in the market at the time.
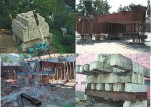
The construction of modern high-rise buildings is almost unimaginable without setting deep foundations, which is caused by the fact that majority of such buildings have a huge underground part and it is necessary to transmit very high loads onto reliable grounds that are at a relatively large depth. The design and installation of such foundations is a complex geotechnical matter that is solved at the stage of simulation, onsite testing and operation when the foundation has a design load.
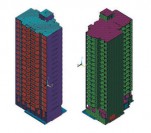
Significant and dangerous (to human health) vibrations in tall and high-rise buildings may have different “nature”: wind effect, plant operation (elevators, pumps, etc.) and transport traffic, including metro lines in the “area of influence”. In this article we will focus on the latter one and illustrate the problem and ways of its solution by the example of a designed being under construction high-rise building, for which the question came up if a system of vibration insulation should be implemented or not.