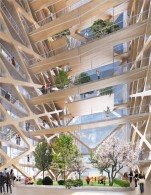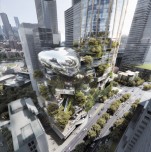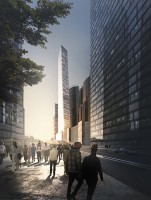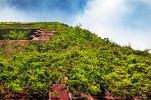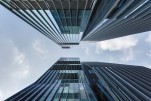(Issue of a magazine 1/2019, page 94)
The idea of erecting the “country’s main building” was started up at the dawn of the Soviet power. In 1922 a Decree on the establishment of the Union of Soviet Socialist Republics was adopted at the first Congress of the Soviets. The idea of creating an architectural symbol of the Union was offered by Kirov: “A more spacious, wider room will be required soon for our meetings, for our exclusive parliaments. I think that we are going to discover that the great sounds of “The Internationale” no longer fit under this huge dome. I think that the time will come soon when there will not be enough room on these benches for the delegates of all the republics united into our Union. Therefore, on behalf of the workers, I would suggest that our CEC should start construction of such a monument in the nearest future, which would be able to gather representatives of labor.” So, it was decided to build an impressive Palace of the Soviets in Moscow to embody the emergence of a new Union state, designed to become “the emblem of the coming power, the triumph of communism, not only here but also there, in the West” and the greatest monument of its era.
