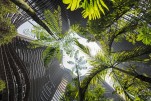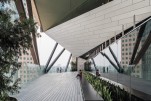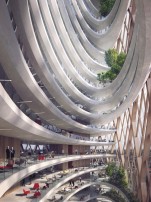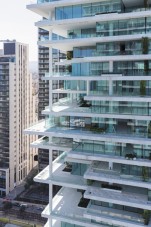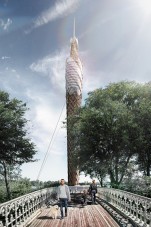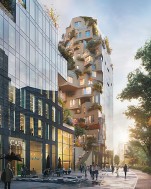
Amsterdam Green Mountains
A global operating architecture and urbanism practice MVRDV presented a project called Valley, manifesting a symbiosis of modern architecture and natural environment. Valley is a place where nature and contemporary design merge together to create a building that embodies both the natural landscape and modern urban conveniences. It is a place for work and living with an impressive public garden running through its three peaks with heights up to 100m.





