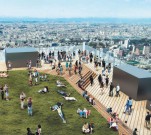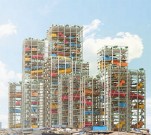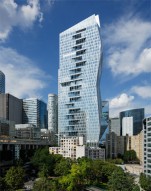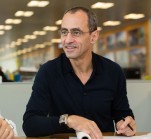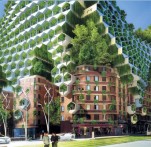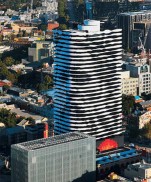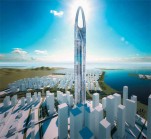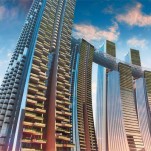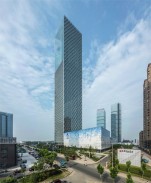
Elegant Simplicity
Recently was completed the construction of the Jiangxi Nanchang Greenland Zifeng Tower, designed by Skidmore, Owings & Merrill LLP (SOM) and located in the Gaoxin District of Nanchang. The building was voted this year’s “favorite completed high-rise building” by the nationwide technical staff of the Greenland Group, the building’s owner and China’s leading development company. The elegant simplicity of the 268-meter, 56 story tower contributed to the “favorite building” recognition in voting by hundreds of Greenland staff prior to the state-owned company’s annual leadership meeting, according to the design team at SOM Chicago.



