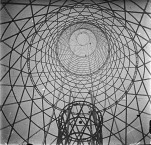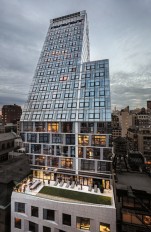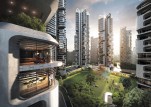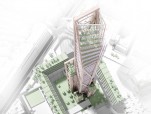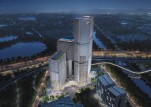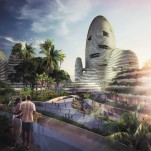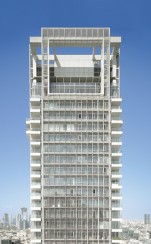
Sky Anchor of the White City
Tall Buildings magazine interviewed Reynolds Logan, principal architect of the Rothschild Tower in Tel Aviv. Associate Partner of Richard Meier & Partners Architects told us about high-rise construction peculiarities in Israel and creative approach of design team in solving problems with local norms and conditions. He shared with the experience of realization of the first residential skyscraper for this architectural firm.



