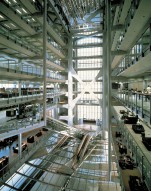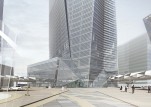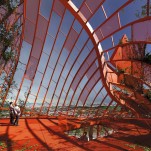
Williamsburg’s Vivid Ring
The Brooklyn waterfront is continually evolving. What was once a soft shoreline of wetlands, marshes, shallows, beaches, and tidal flats, is now a series of elevated piers, bulkheads and physical barriers, compromising the relationship between water and city. Inspired by the opportunity to create a living waterfront, BIG’s River Street Waterfront Master Plan vision, in collaboration with Two Trees Management and James Corner Field Operations, seeks to enhance connectivity of the public waterfront, restore natural habitats, elevate the standard for urban waterfront resiliency, and transform the way New Yorkers interact with the East River.










