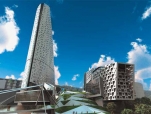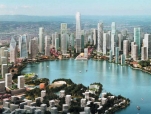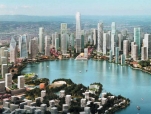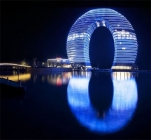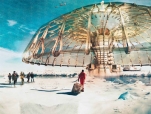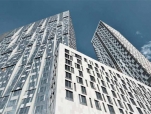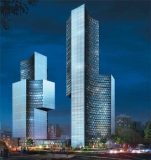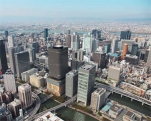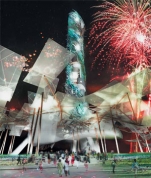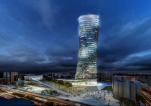
Garden Ribbons of Netanya
Amsterdam-based ShaGa studio in collaboration with American company Shyovitz Architects has designed the ‘Netanya Municipality Tower’ in the old city center of Netanya, Israel. Netanya is a city in the Northern Centre District of Israel, located 30 km (18.64 mi) north of Tel Aviv, and is the capital of the surrounding Sharon plain. It was founded in 1929 by natives of Eastern Europe as the agricultural settlement, which is engaged in citrus fruit crops. Netanya was named in honor of Nathan Straus, a prominent Jewish American merchant and philanthropist of the early twentieth century, who donated a large sum to its foundation and development. Modern Netanya has nearly 200,000 of residents and is the center of a powerful diamond industry.



